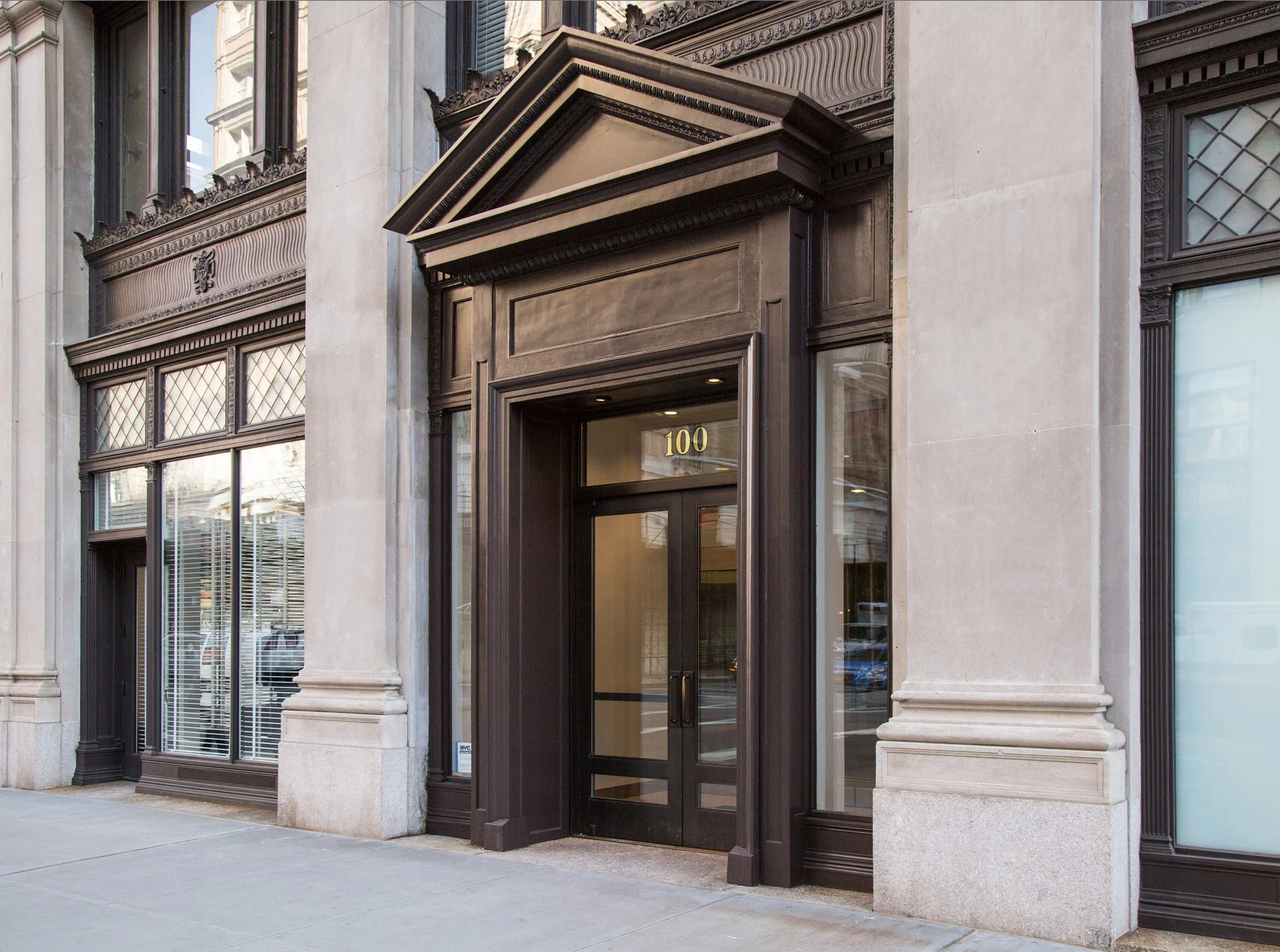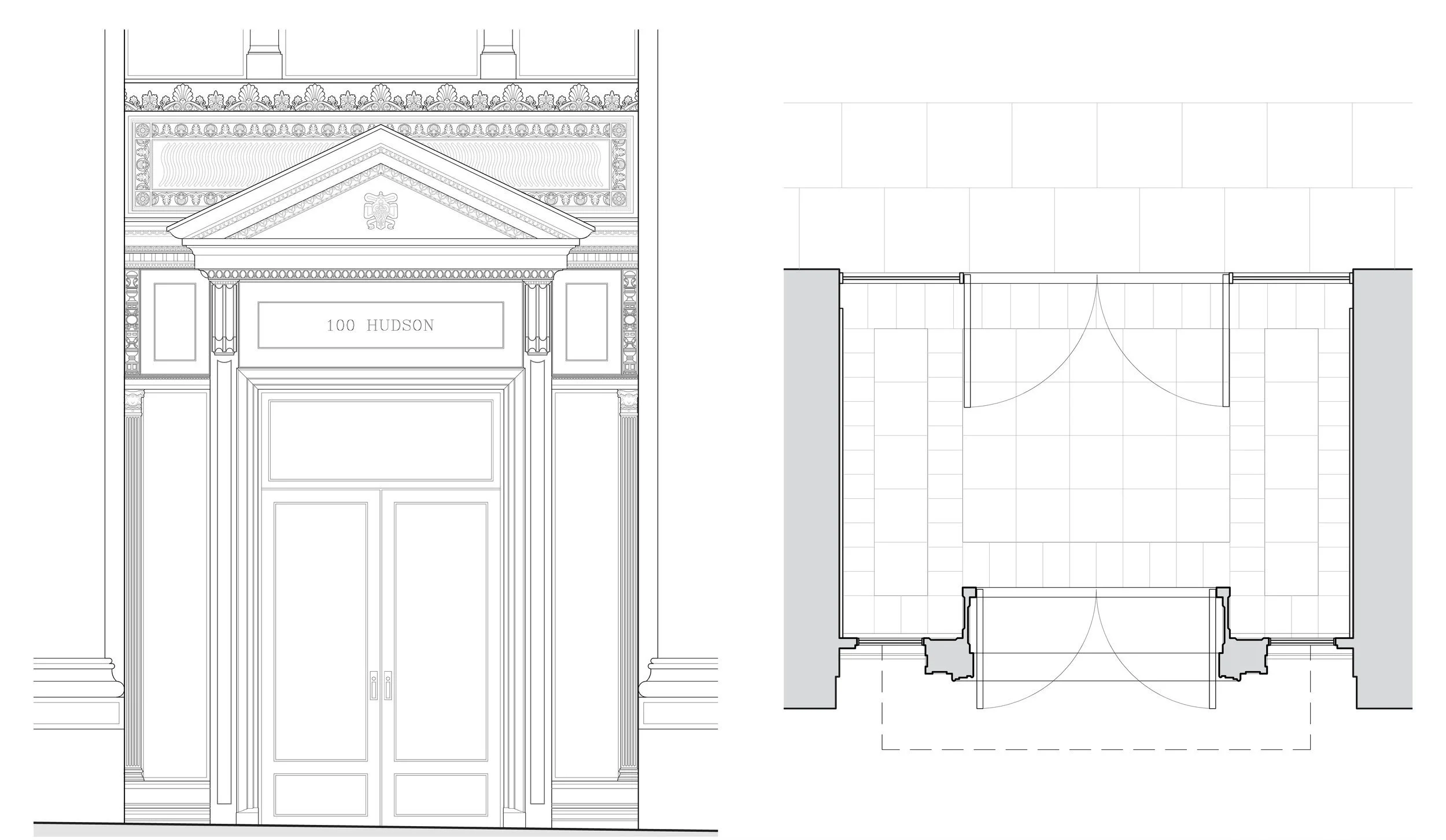100 HUDSON STREET
RENOVATING THE FACADE AND ENTRY OF A LANDMARK BUILDING
100 Hudson Street is a landmark Neo-Renaissance loft building built in 1909. Jonathan Schloss / Architect led a variety of projects to restore the historic character of the building including a historic restoration of the ground level facade and Thom Browne storefront, renovation of the building lobby, and a building-wide Window Master Plan.
The scope of the historic restoration included redesigning the non-original entryway and restoring the cast-iron storefront on the ground level of the building. The project also included vestibule design and lighting improvements on the building facade For the window restoration at the ground level retail areas, we worked closely with the tenants to ensure that the new design met their shop's specific needs.
Jonathan Schloss / Architect performed extensive historical research to restore this stunning building to its original splendor. In addition to a thorough analysis of the building’s existing facade, we sought out notable historic precedent to fill in the details of the original structure that had not been documented or preserved.
The recently approved Window Master Plan involved detailed survey and analysis of the building's windows, coordination with vendors, restoration contractors, and the NYCLPC to develop detailed drawings and specifications to guide future replacement of the building's double hung wood windows and steel fire windows.
Status: Completed, 2023
Location: New York, NY
Project Team:
Walter B. Melvin, Restoration Architect
Bayside Construction, General Contractor






