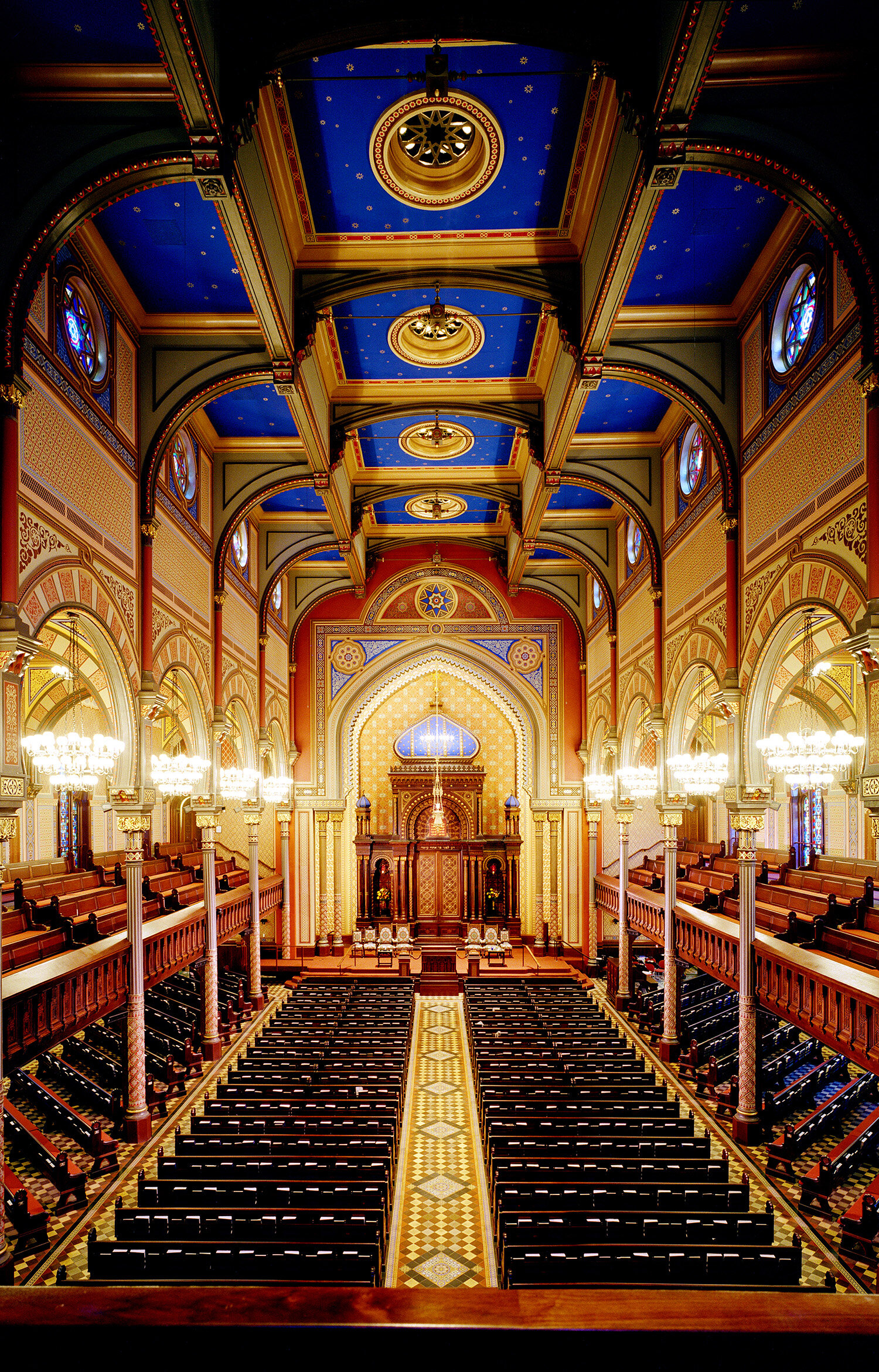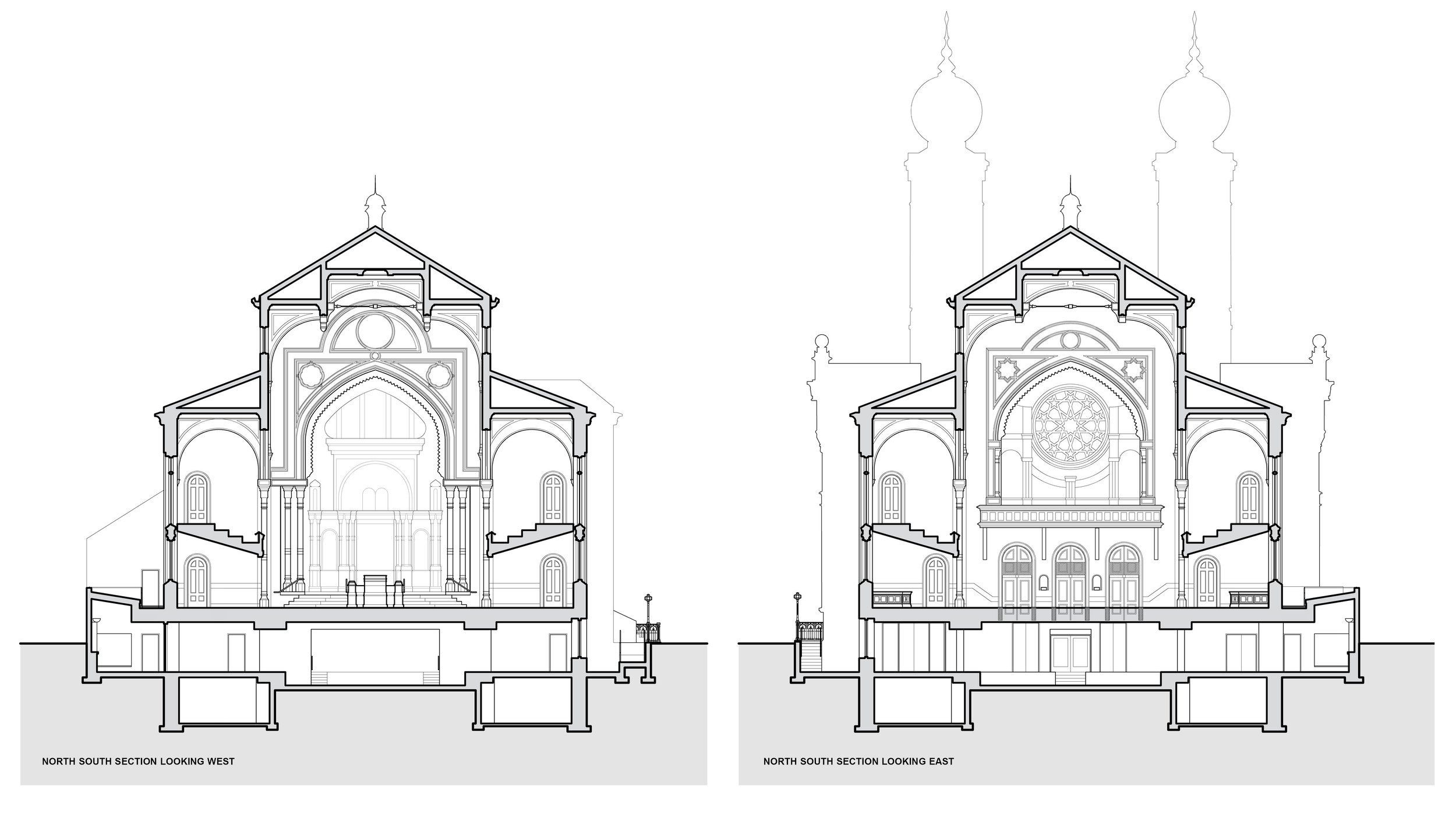CENTRAL SYNAGOGUE
a forward-looking restoration of a national landmark synagogue
Central Synagogue is the oldest synagogue in continuous use in New York City and is both a New York City and a National Historic Landmark. Designed in 1872, the 37,000 square-foot building was remarkable for its elaborate Moorish design, but suffered severe fire damage in 1998. The synagogue has undergone a detailed restoration that celebrates its historic character while making the building function as a contemporary space for worship and for the community.
The restoration of the magnificent decorations called for the utilization of a huge range of materials and techniques, including millwork, plasterwork, hand-stenciling, tile, masonry and ornamental metalwork. One of the most significant elements of the restoration is the painting of the geometrical, multicolored stencil patterns on the Sanctuary and Foyer walls and ceilings. The complex, colorful Moorish designs include elaborate geometrical and floral latticework patterns comprising 69 colors and more than 200 patterns with 3 to 7 layers per pattern. Paint is deliberately applied in a loose, free manner to rough sand plaster, creating a modulated effect that reinforces its handmade quality.
Another prime example of the building's spectacular decoration is the complex joinery and high-quality carvings in the black walnut and ash millwork on the pews, railings and gallery fasciae. Ornate plasterwork on the Ark, Bema, Organ Loft and Nave ceilings and walls feature a cusp motif that echoes the millwork.
Throughout, the architect's aim was to seamlessly integrate old and new.
The bema is reconstructed to reflect the original 1872 design intent and to allow for a multitude of pulpit configurations. A sliding platform enables the reading table to be either elevated on the bema or lowered on the platform and extended into the congregation. The new hardwood pews' decoration is evocative of the original, while their size and seating angle has been adapted for contemporary use. To further enhance flexibility, the first 13 rows of pews are movable to accommodate a wide range of seating configurations.
To bring the synagogue into the 21st century, we updated building systems; created state-of-the-art audio and video systems to improve a wide range of amplified and unamplified sound including two new sound systems, web-casting, broadcast capabilities and two interconnected pipe organs; improved the configuration of the sanctuary, foyer and entrance stair; and oversaw an extensive excavation and renovation of the lower levels to create a multipurpose hall and to house mechanical equipment.
The restored Synagogue brings back to life an architectural treasure that has played a significant role both in the history of American Judaism and the cultural life of New York City.
Completed by Jonathan Schloss at Hardy Holzman Pfeiffer Associates.
Status: Completed 2001
Location: New York, NY
Size: 37,000 sf
Client: Central Synagogue
Project Team:
Sciame Construction, General Contractor
DPKA, Restoration Architect
Fisher Marantz Stone, Lighting Designer
Completed by Jonathan Schloss at Hardy Holzman Pfeiffer Associates.














