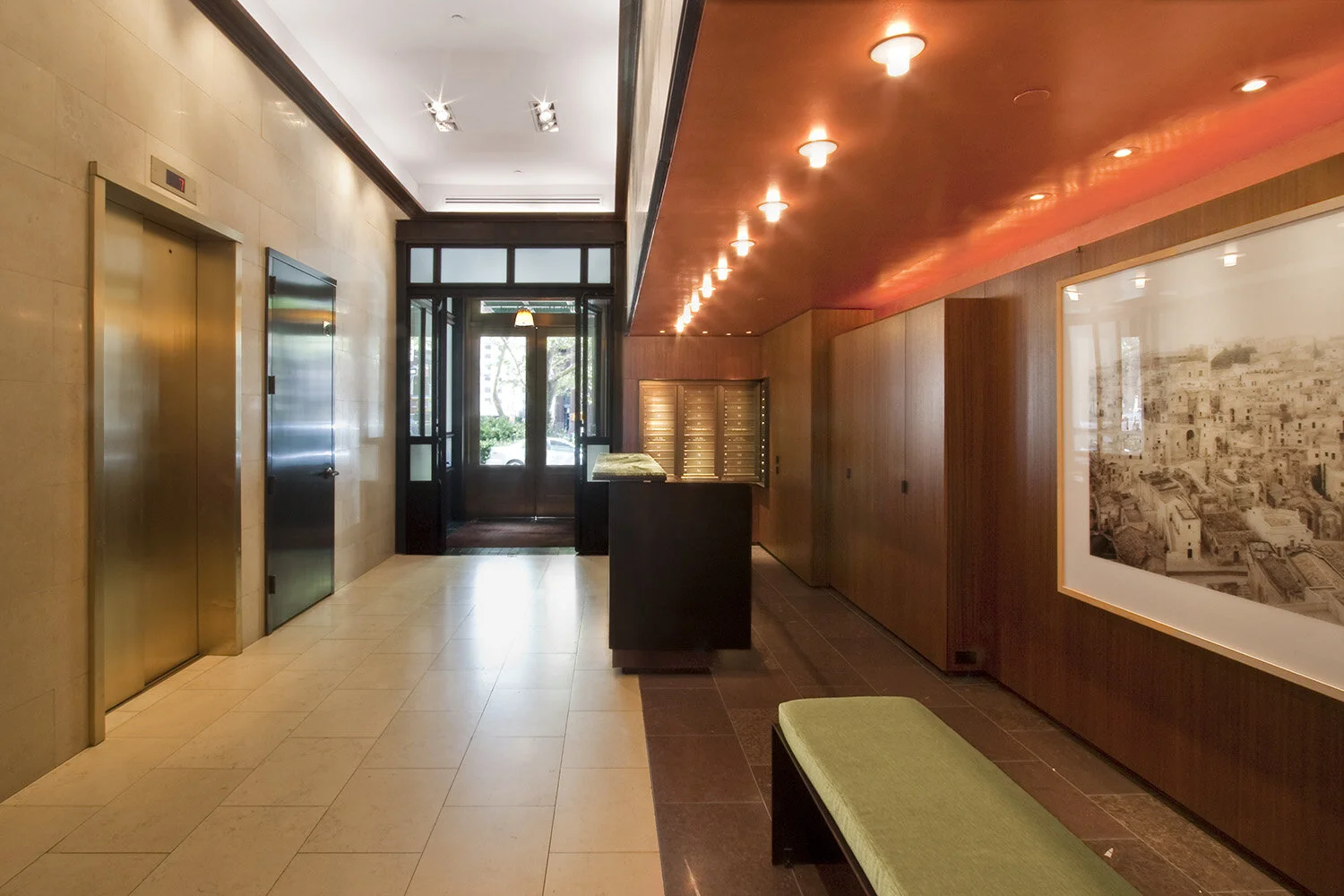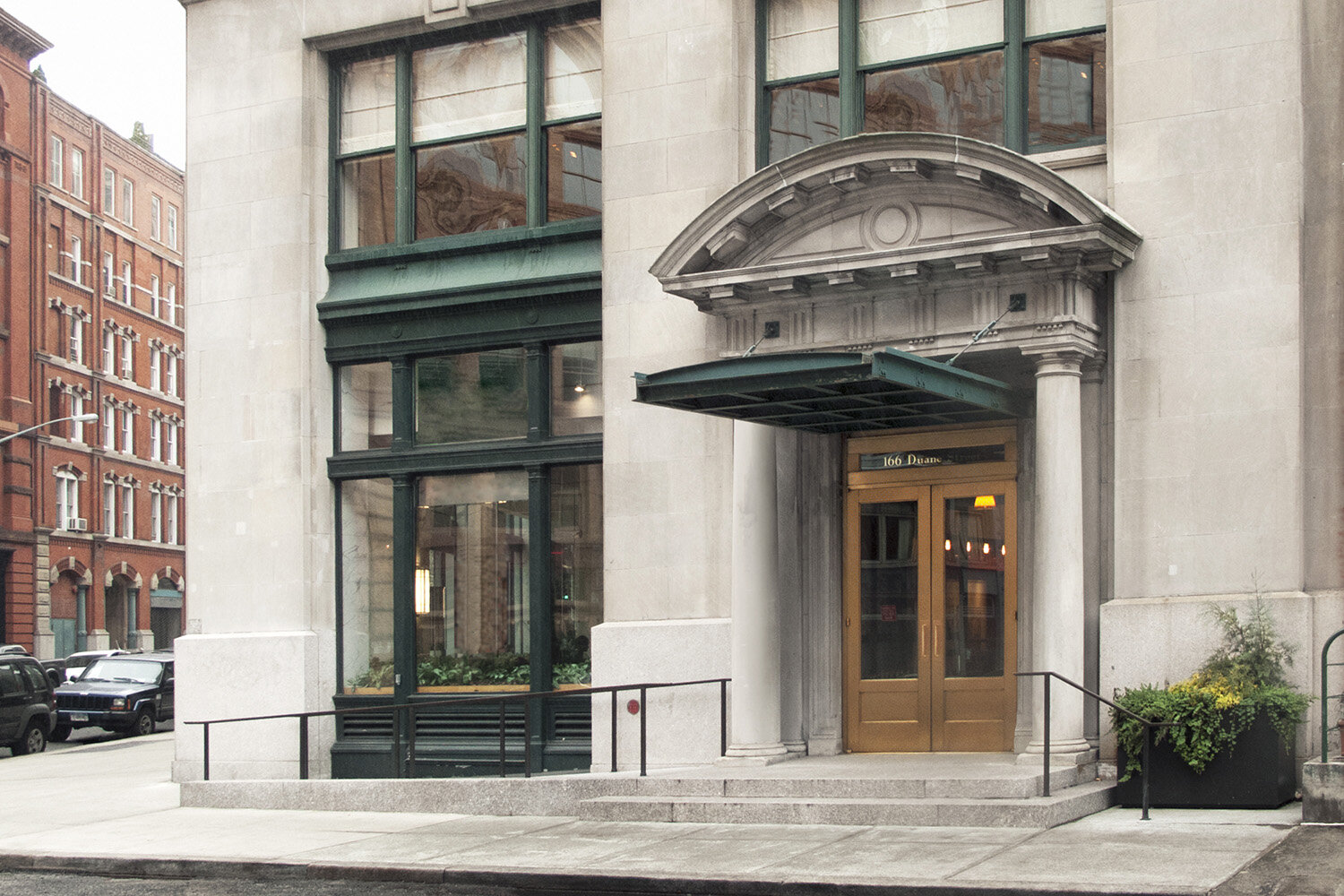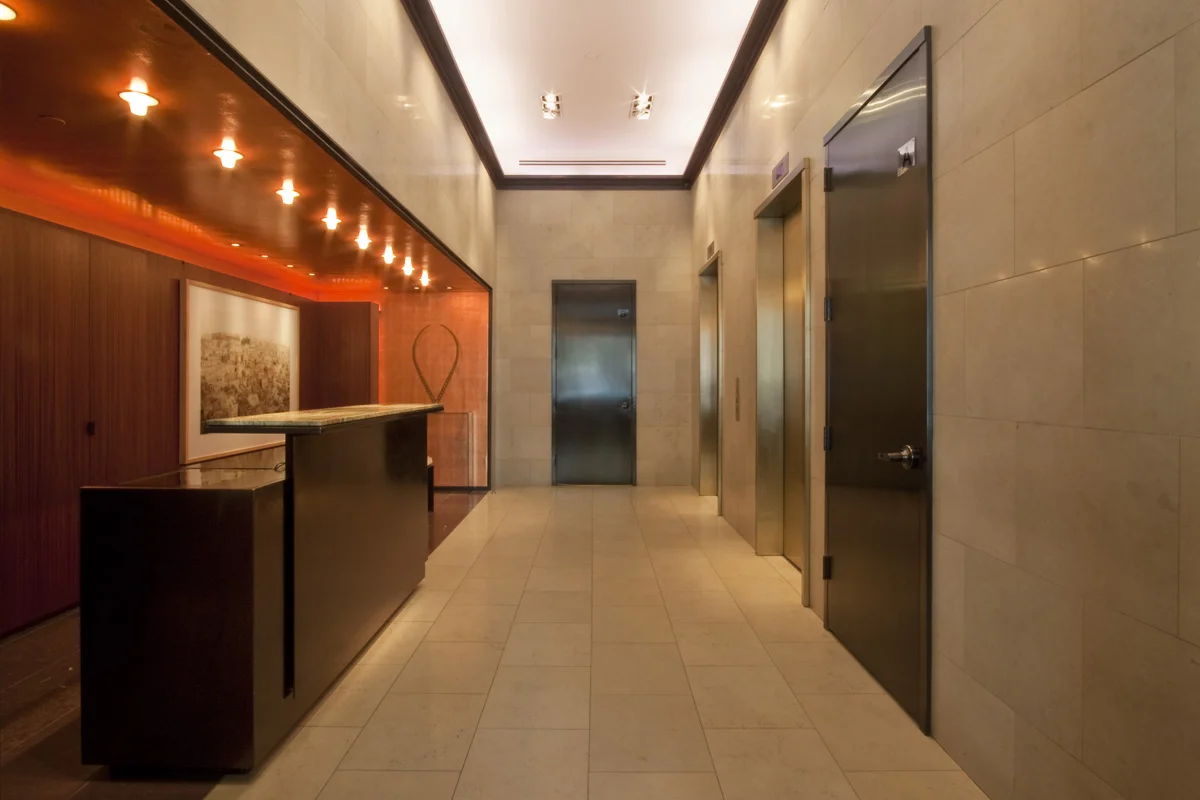THE DUANE PARK BUILDING
renovation and restoration of a historic tribeca entry
The Duane Park Building offered an opportunity to take on various aspects of the restoration, renovation and modernization of a historic building in Tribeca. Accessible steps and a ramp were designed to meet at the entry doors. Several schemes were developed that re-imagined the building’s lobby, ranging from complete transformations to partial make overs.
The final scheme involves a portion of the lobby using rich, elegant materials such as sapele, statuary bronze, onyx and copper leaf to complement the existing materials while redefining the entire space. The main entry was redesigned to provide ADA compliance via the addition of a ramp in Deer Isle granite matching the historic base. Restoration documents were produced as well, covering the cleaning and repair of the limestone and granite Duane Street façade. The design was presented to the New York City Landmarks Preservation Commission at a public hearing, and approved.
Status: Completed
Location: New York, NY
Size: 700 SF
Client: Duane Park Building
Project Team:
Brend Renovations, Exterior Contractor
Pier Head Associates, Lobby Contractor





