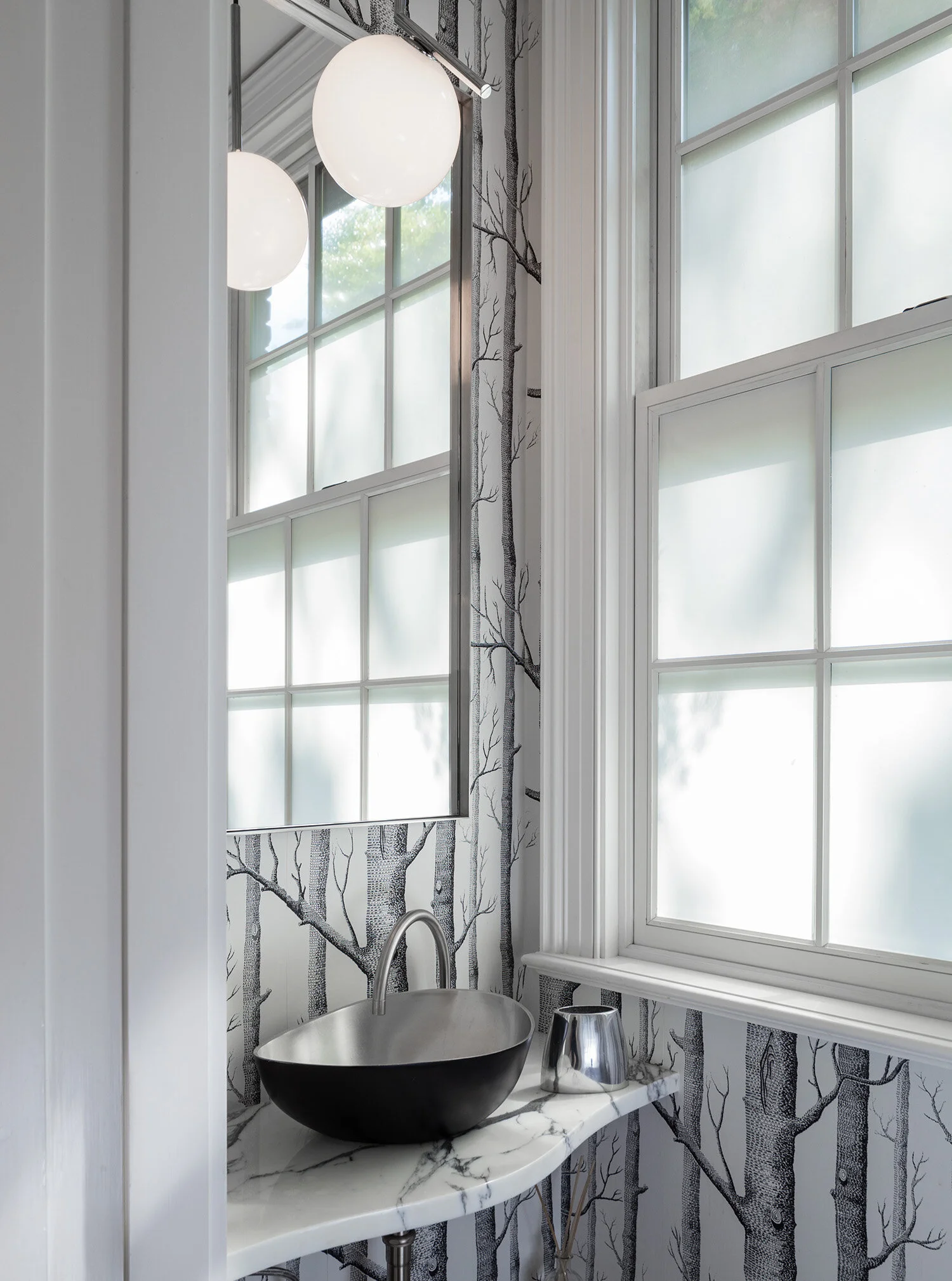WEST VILLAGE TOWNHOUSE
detail and light transform a four story residence
The West Village is home to one of our most intriguing and projects. We transformed an Italianate-style landmark building into a single-family home, adding a modern roof addition to house the master bedroom suite and an expansive terrace.
The dilapidated rear addition was torn down and replaced by a continuous glass curtain wall, connecting the interior spaces with the secluded backyard. A central stair—reclaimed walnut treads, blackened steel plate and glass guardrails—joins the five levels of the residence. An central elevator core of Vermont limestone contrasts the transparency of the outer walls home’s outer walls.
Status: Completed 2015
Location: New York, NY
Size: 5,500 sf
Credits: Photo © Rick Wright Photography







