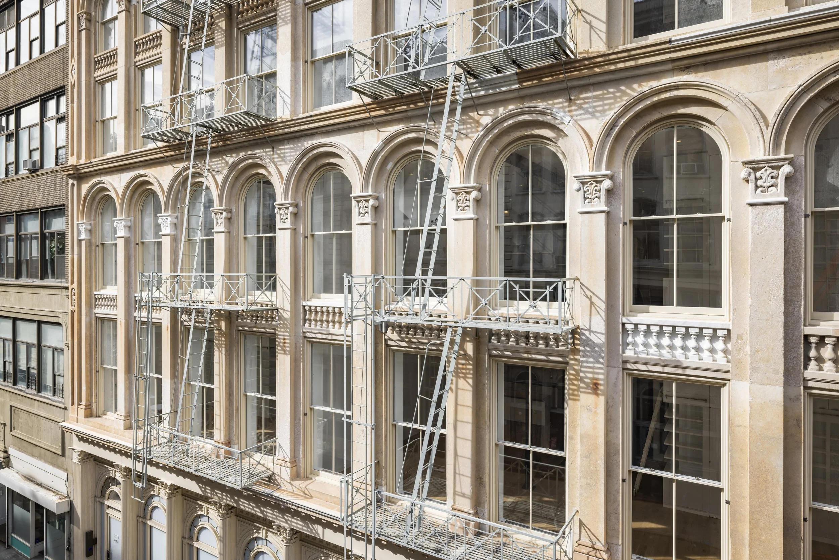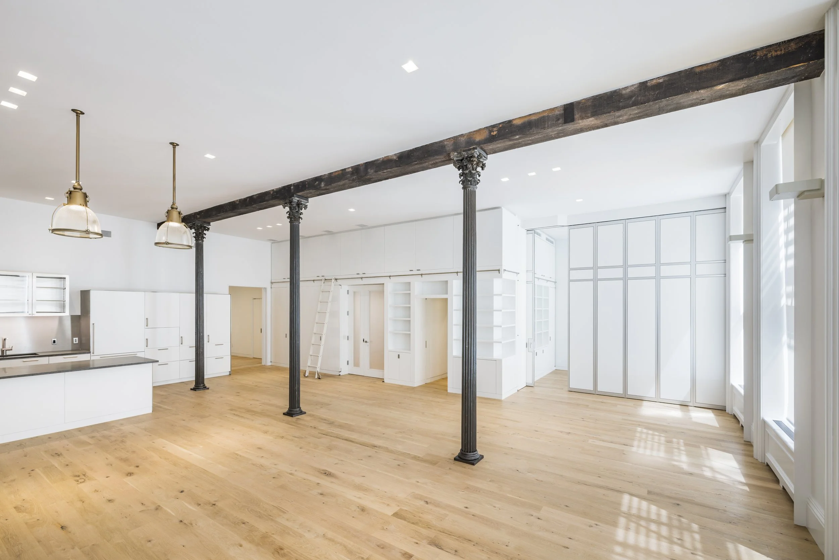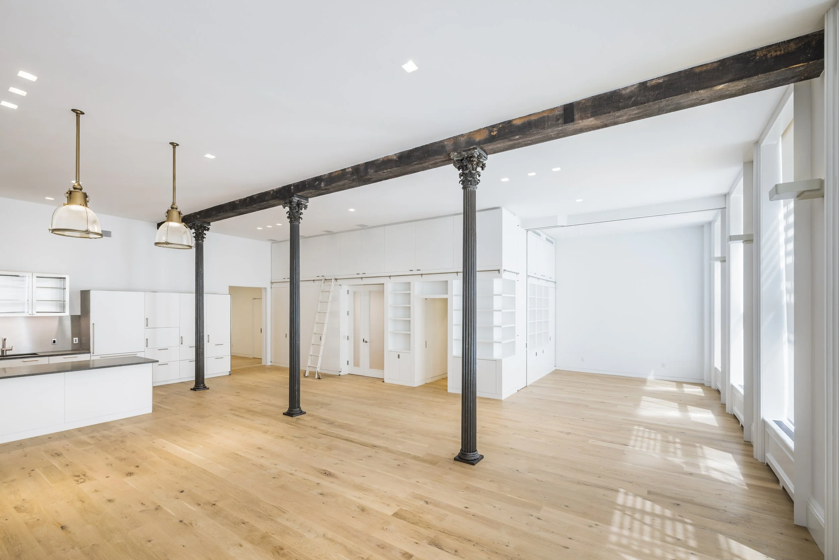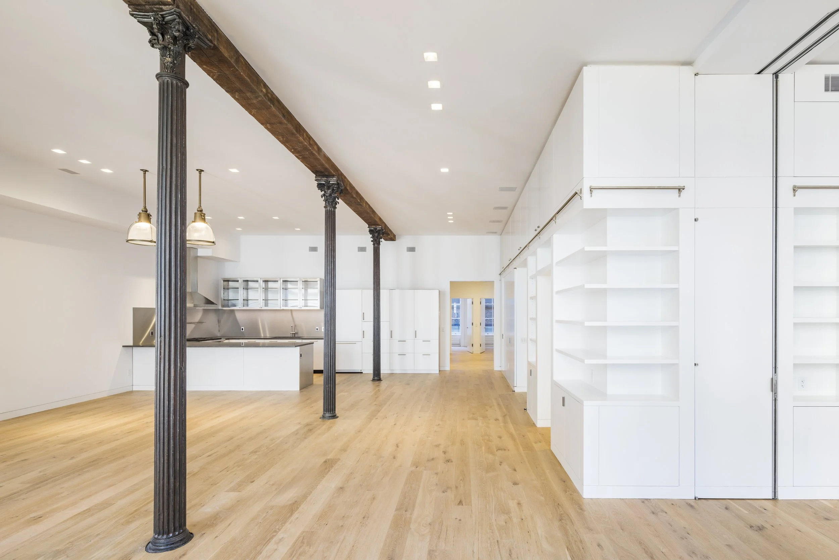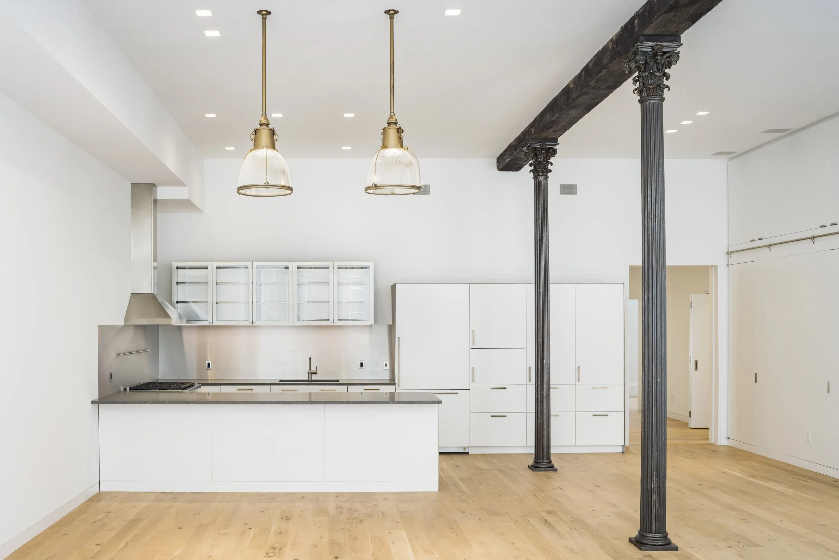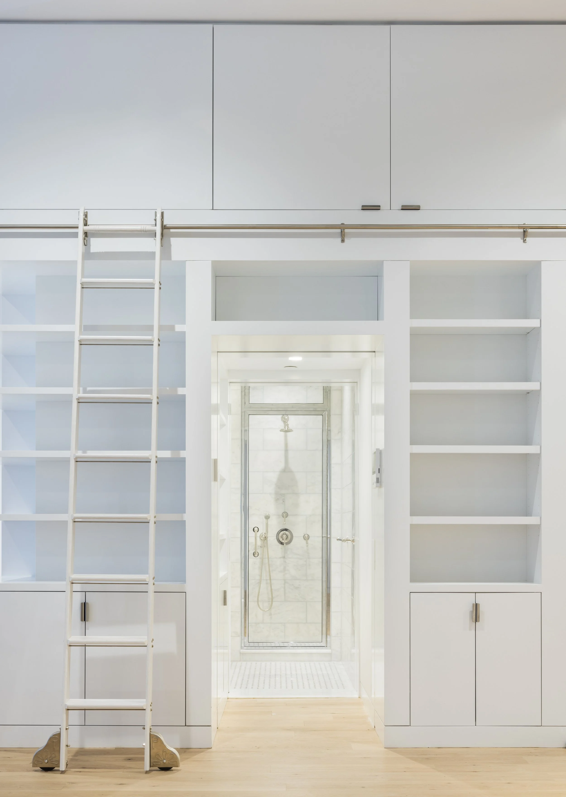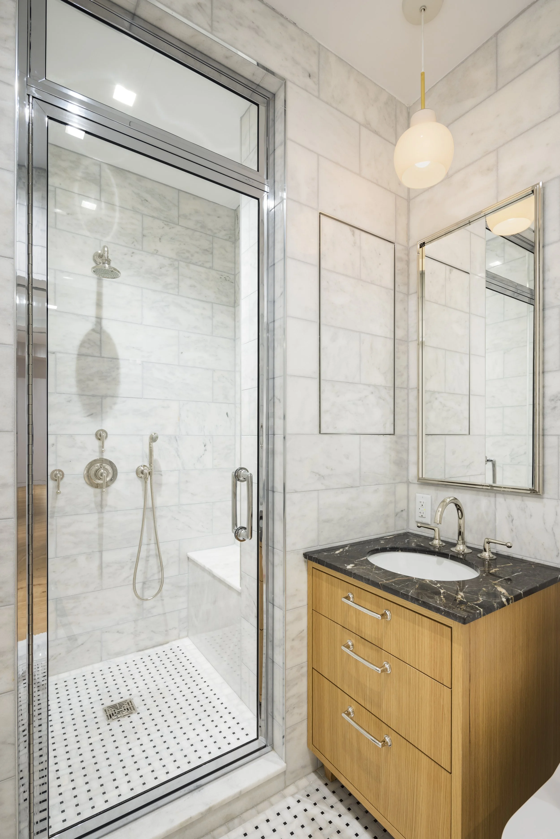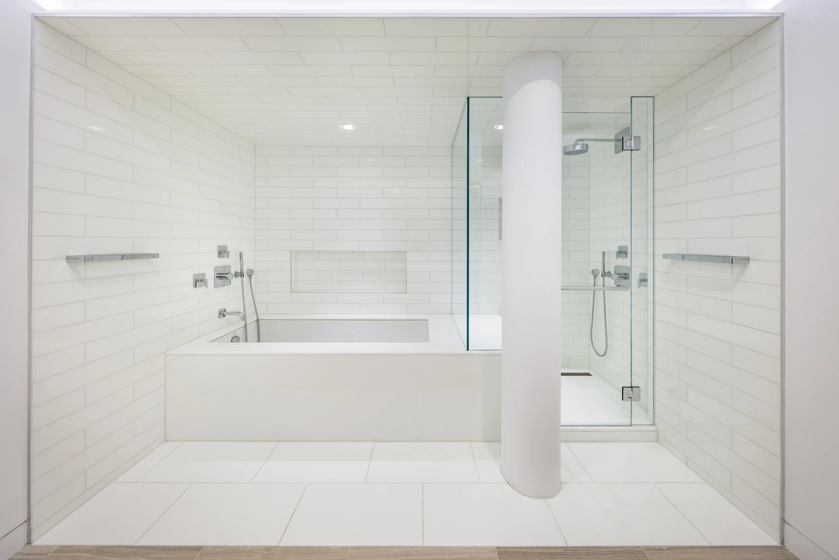THE HOPE BUILDING
restoring a HISTORIC tribeca building
The Hope Building is a mixed-use seven-story building in the heart of Tribeca. The owner engaged Jonathan Schloss / Architect to renovate the existing five-story landmark building’s lofts, retail and amenity space, while adding a new two-story rooftop penthouse.
The Hope Building was constructed in 1863 and operated as a shoe company for many years. Preserving and restoring the historic character of the façade was an important part of the project. This involved close coordination with the New York City Landmarks Preservation Commission, including on site mockups and approval through public hearing process.
In a complete interior retrofit, JSA designed eight unique, high-end loft apartments.
Old meets new in nearly every aspect of the project. Existing industrial cast iron columns on the lower levels meet a new steel structure on Level 5 to support the two additional penthouse floors. Reclaimed oak flooring, built-in shelving, and custom millwork rest upon existing timber beams. The exhaustive restoration of the marble façade features stone and masonry repair, preservation of the sheet metal cornice, new cast iron columns to match historic detailing, new steel storefront fabricated with historic detailing, and new double-hung wood windows.
Status: Complete, 2022
Location: Tribeca, New York, NY
Size: 25,000 sf
Credits: Photos © Albert Vercerka/Esto
Project Team:
Sciame Construction, General Contractor
Walter B. Melvin, Restoration Architect
Essential Light, Lighting Design


