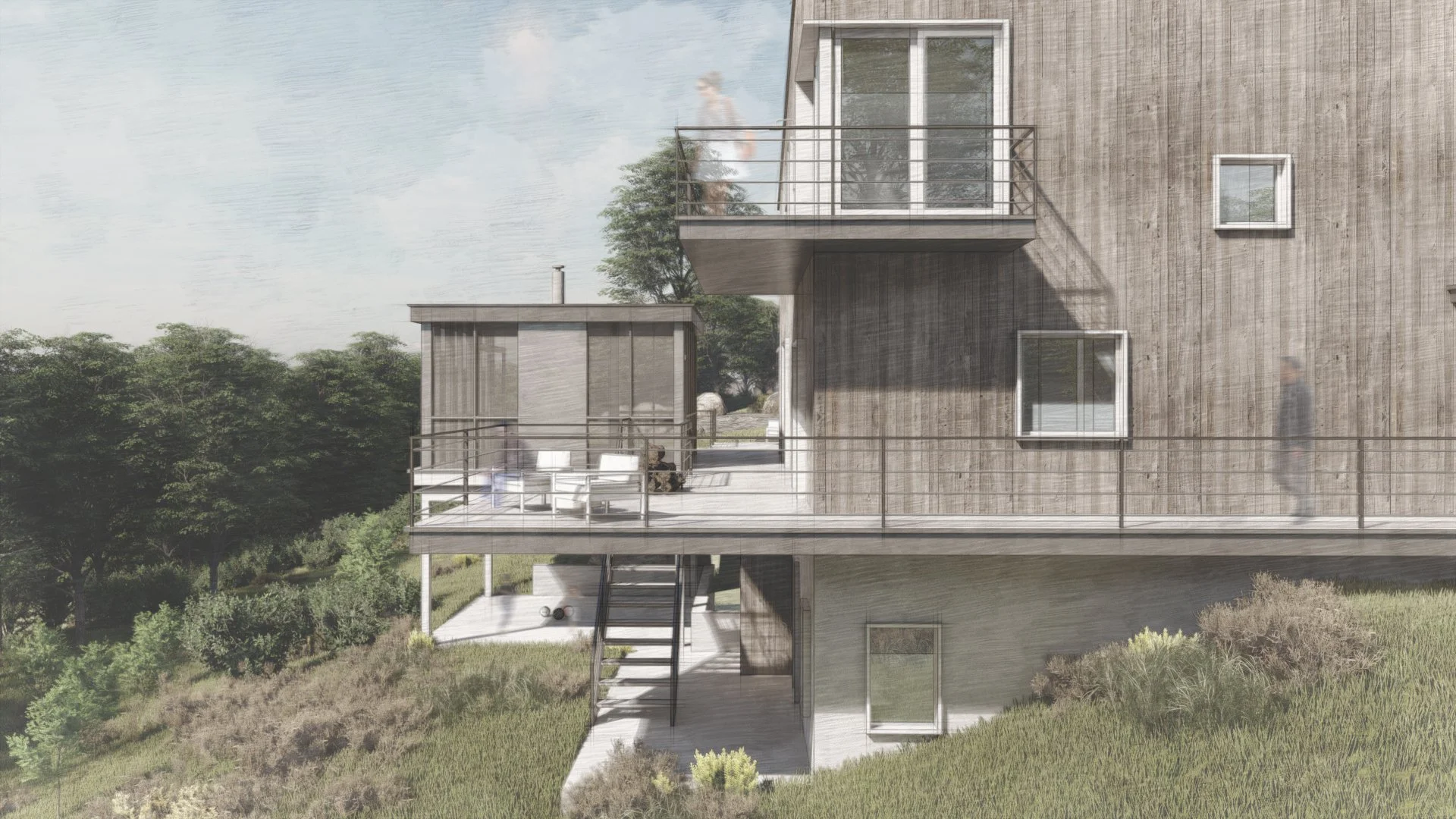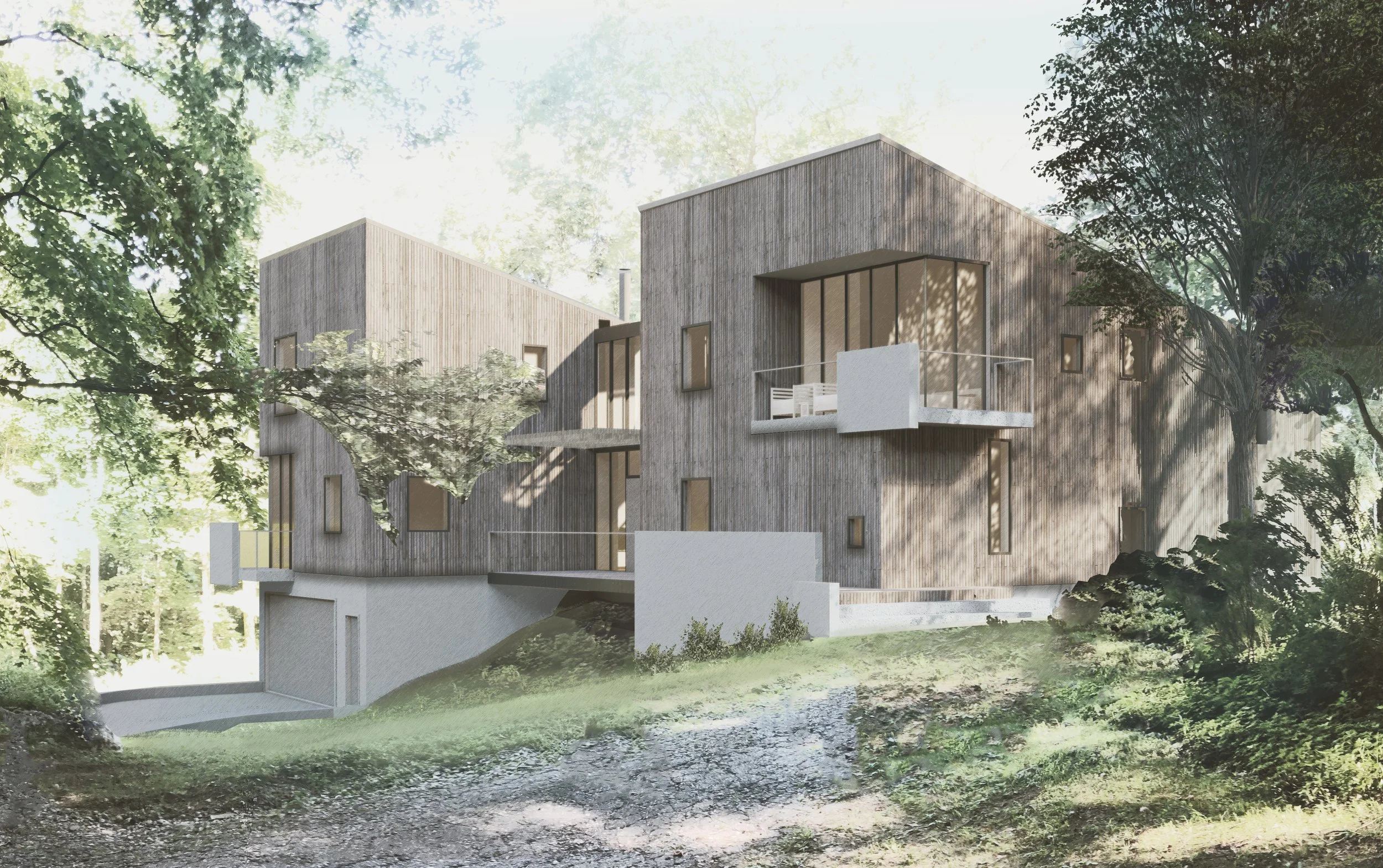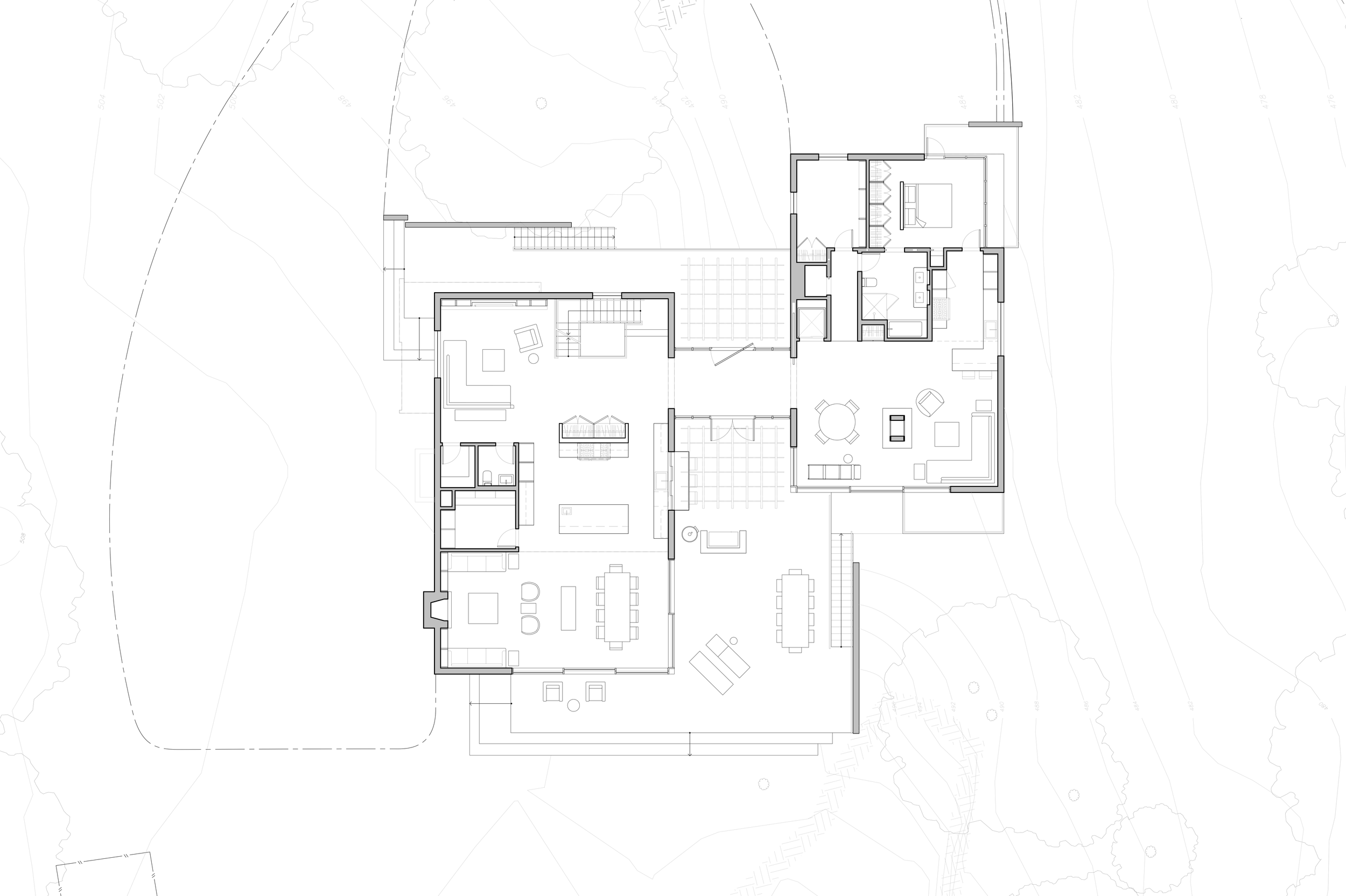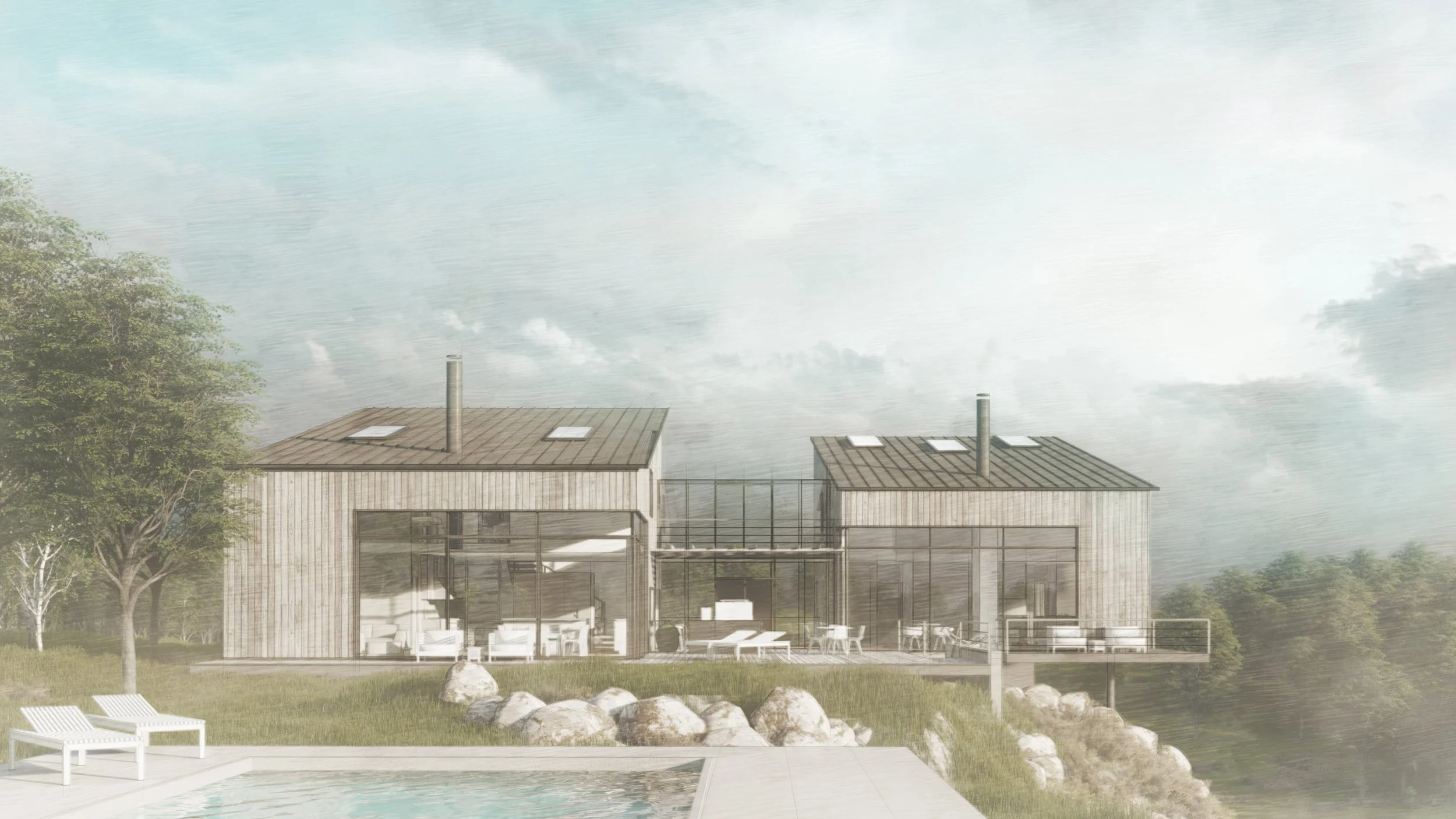KATONAH RESIDENCE
Re-InTERPRETTIng A MODERNIST FARMHOUSE FOR MULTI-GENERATION LIVING
The Katonah Residence occupies a sloping wooded site in Westchester County. In order to accommodate a growing family, a deteriorating 1970s modernist home will be reconceived from the ground up as a large dwelling for multi-generational occupants.
By echoing the existing structure's natural timber and compactness of form, our design seeks to maintain the character that has made this home a beloved seasonal dwelling for over forty years.
Dual living quarters are attached via transparent entry and living spaces. The visual axis through the home’s entry provides visual and spatial flow to the pool and woodlands beyond, with a multitude of integrated indoor and outdoor spaces.
In order to provide year-round living, updated building performance standards will be incorporated in the construction of the new home, ensuring comfort and beauty for generations to come.
Status: Schematic Design Complete
Location: Katonah, NY
Size: 4,800 sf




