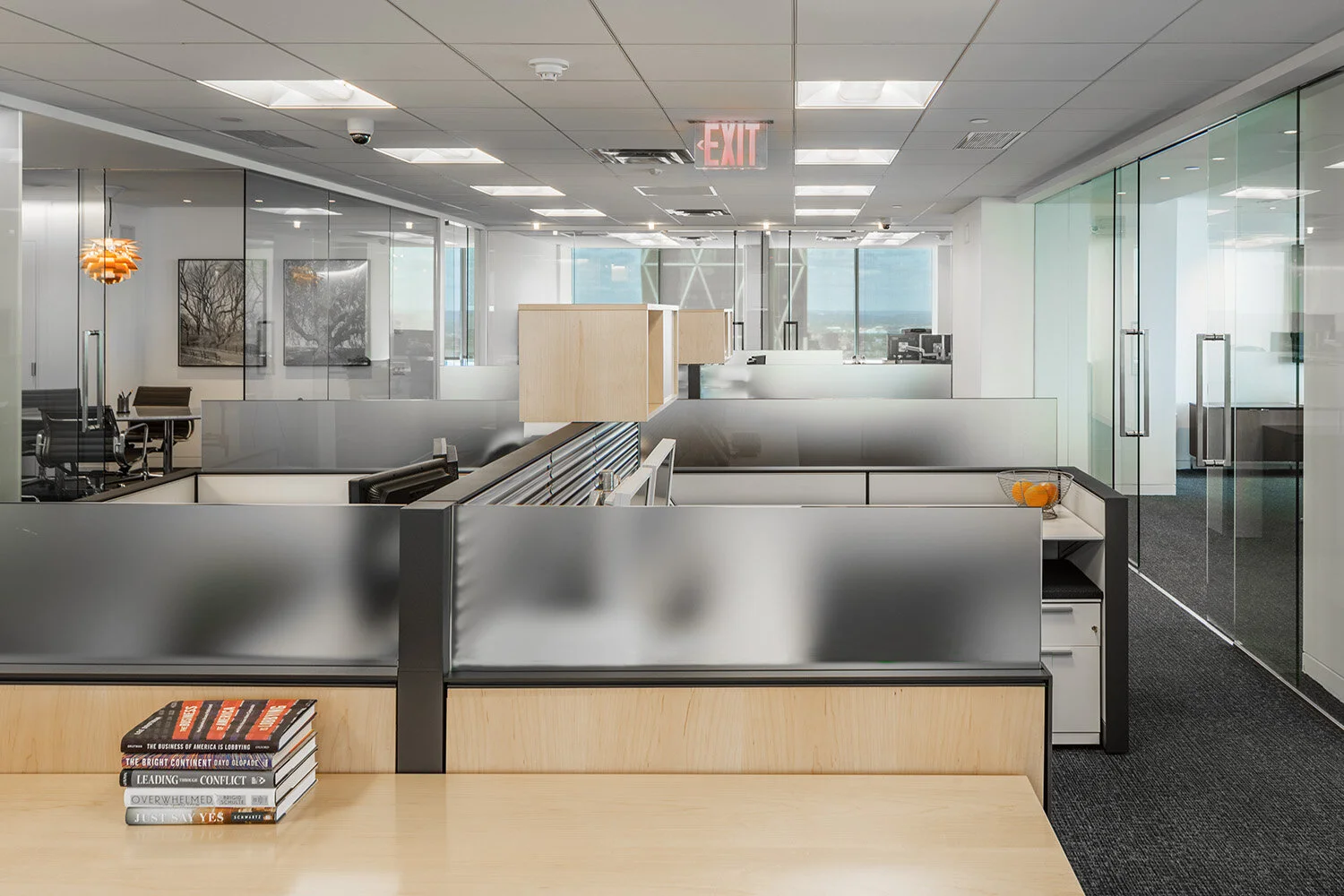MIDTOWN INVESTMENT OFFICES
AN OPEN AND ADAPTABLE OFFICE LANDSCAPE ABOVE CENTRAL PARK
The owner of a midtown investment office desired an open plan, semi-private layout that maximized visual transparency while retaining acoustic privacy in the partner’s offices. The space is focused around a large board room with stunning views of Central Park.
Challenged by low ceilings and aging building elements, lighting and material surfaces were designed with particular attention to maximize quality of daylighting, while providing a necessary refinement and sophistication.
Our plan is referential to history of office design, and makes use of the best features of the vintage Emery Roth building. By using to design to maximize user comfort and productivity, we developed active flexible workstations for office staff, with motorized standing desks for trading. Particular attention was paid to seating arrangement and office layout, encouraging communal work and creative collaboration to meet contemporary workplace demands while retaining the flexibility to adapt to further uses and business growth.
Status: Complete
Location: New York, NY
Size: 3,750 sf
Credits: Photos © Rick Wright Photography
Project Team:
Americon Construction, General Contractor





