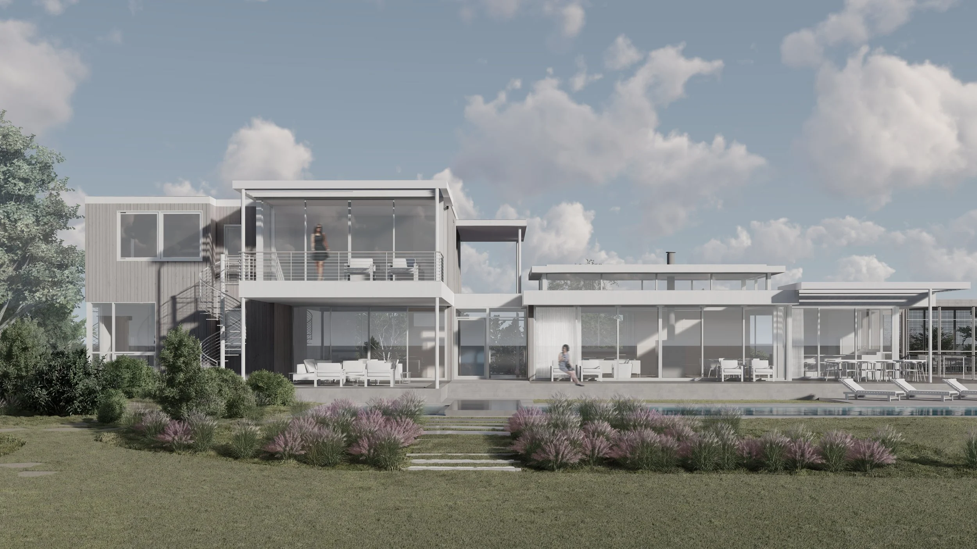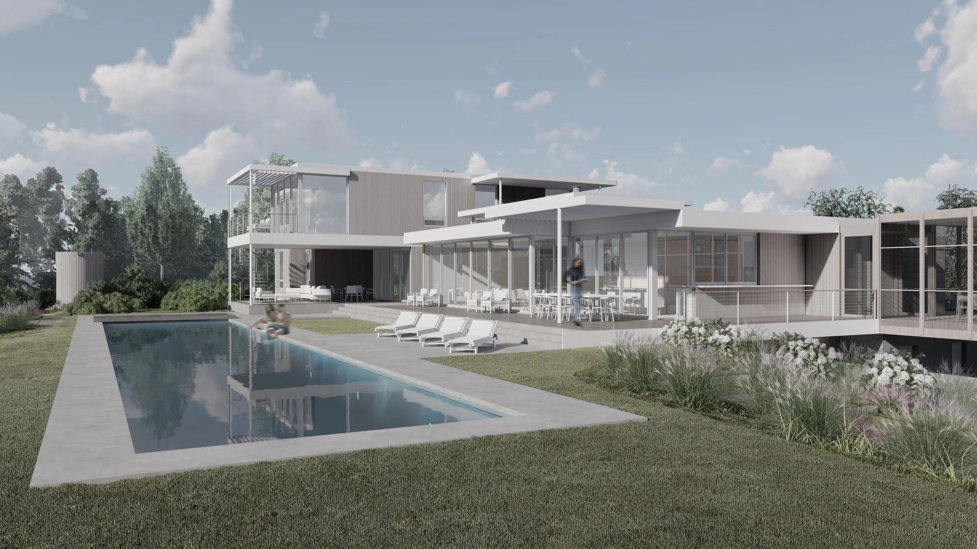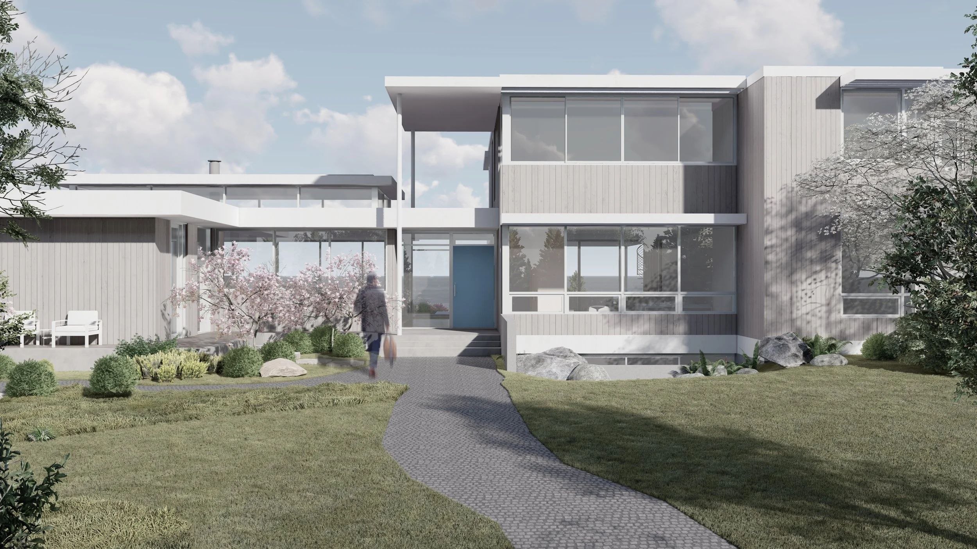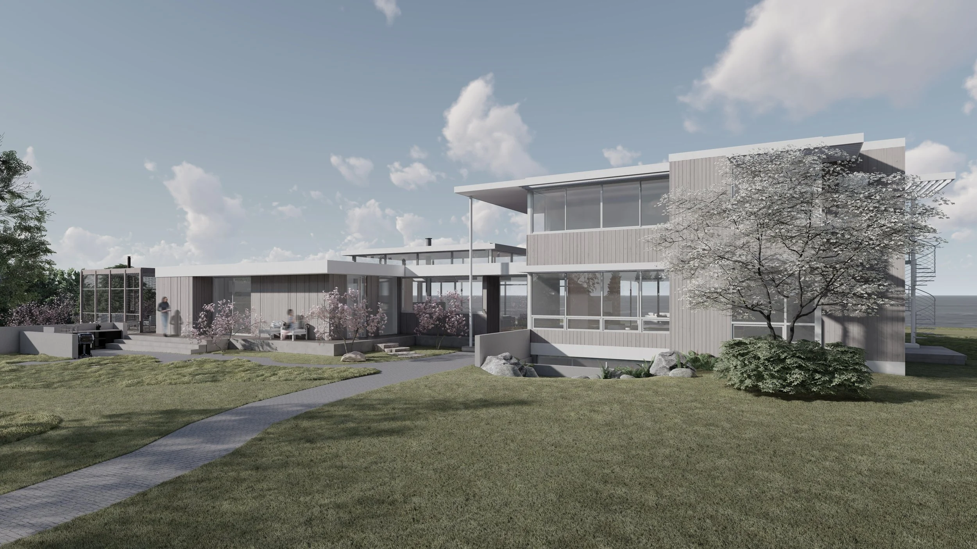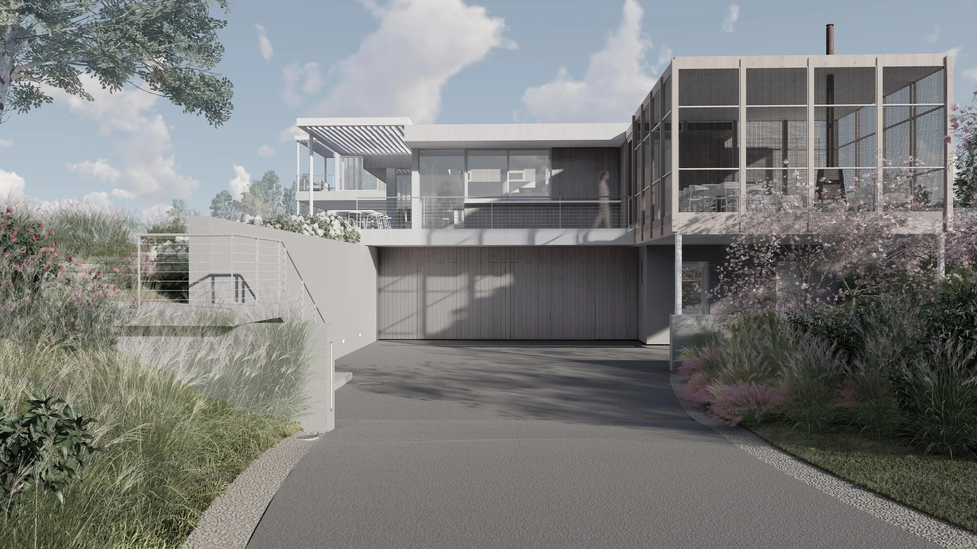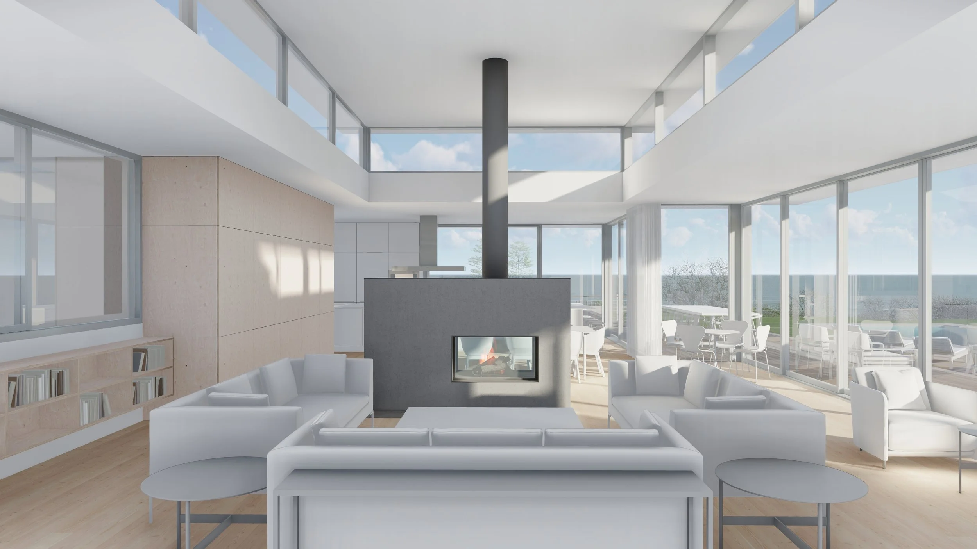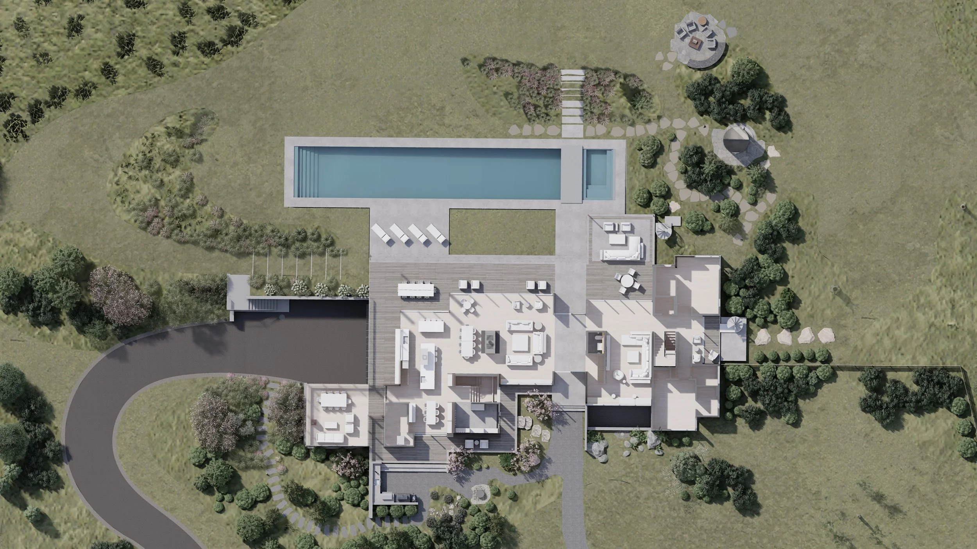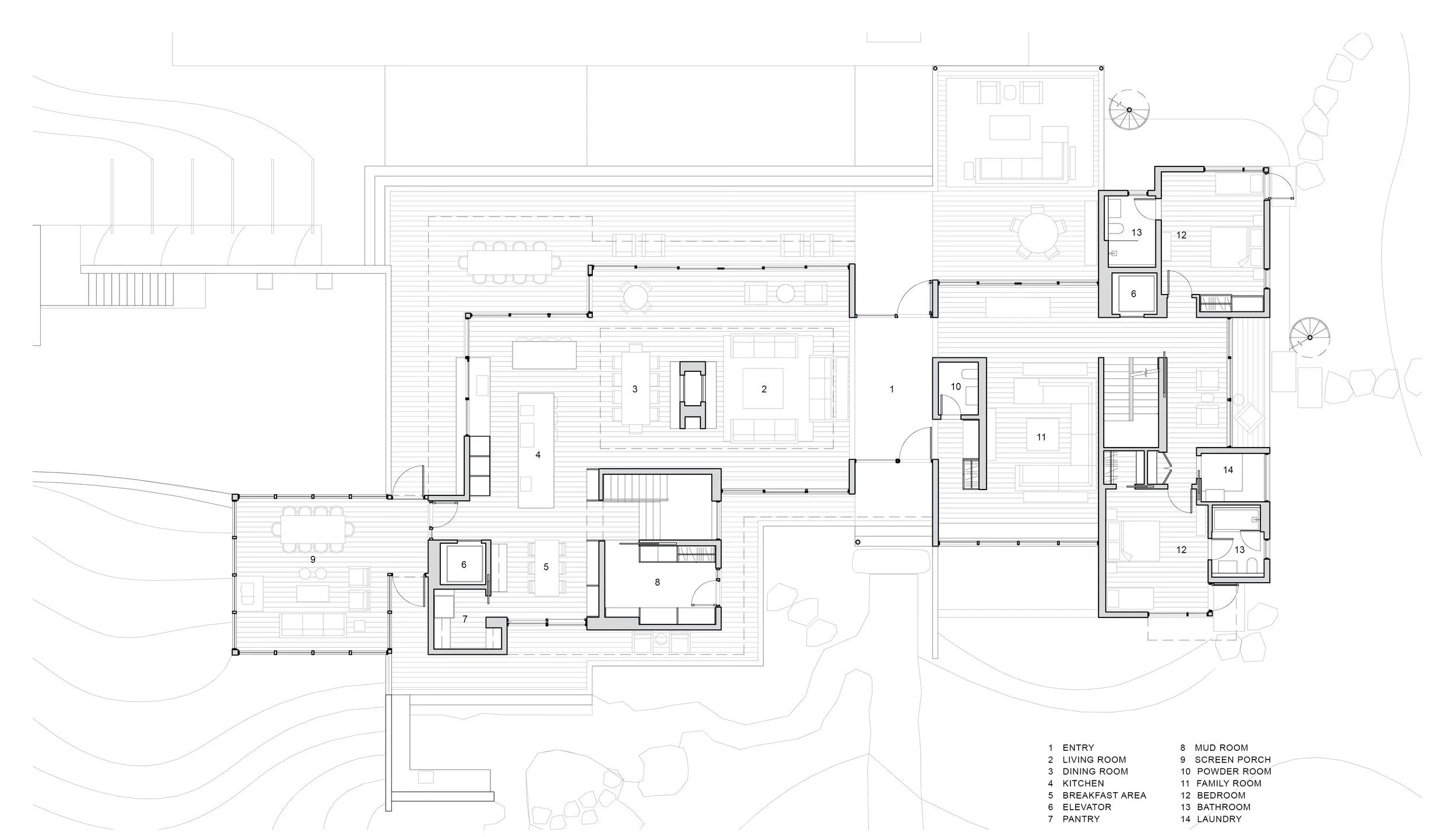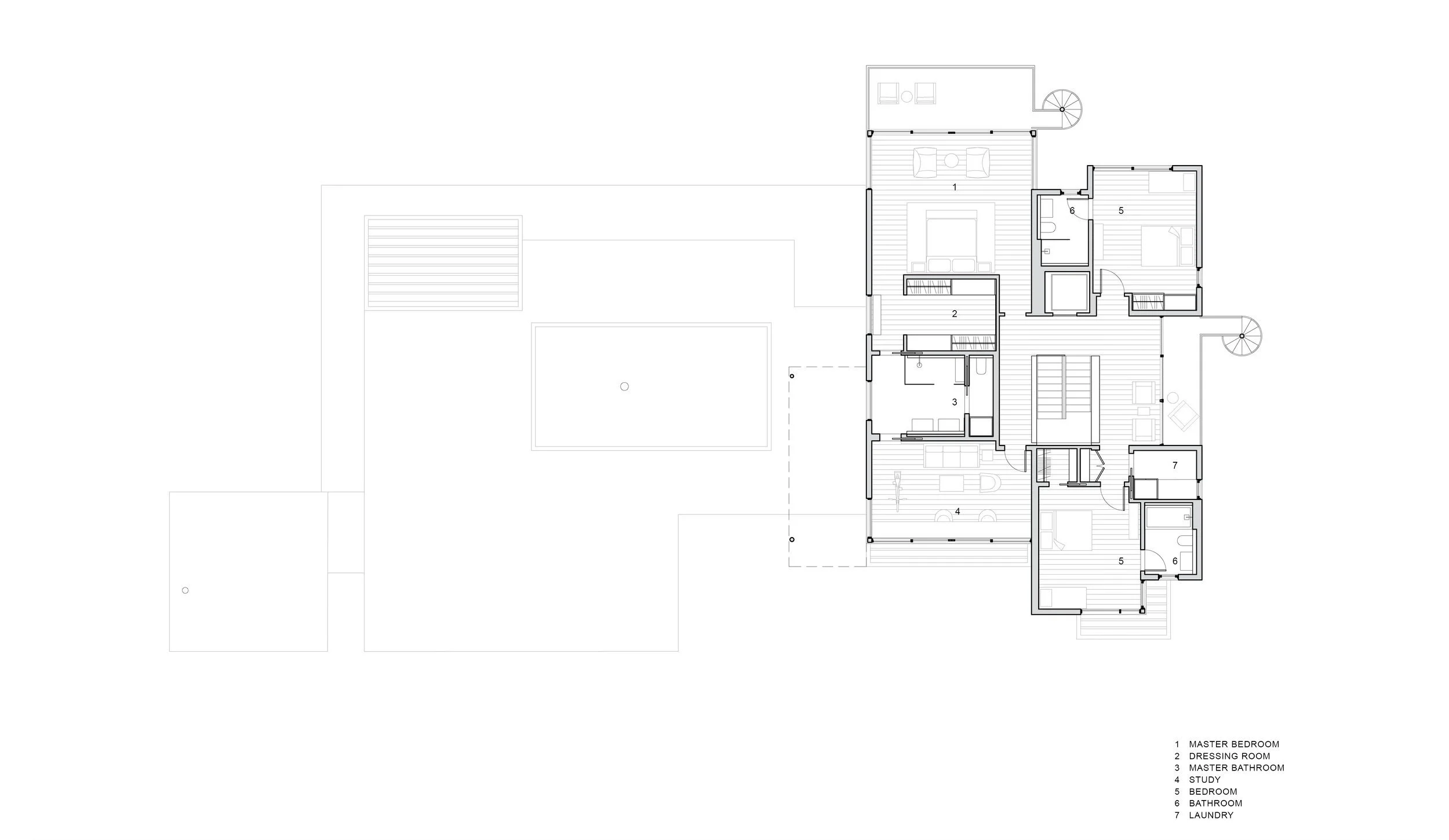NORTH FORK RESIDENCE
SHorefront home for A LArge Family
Expansive waterfront views and rural sensibilities serve as the inspiration for this family home on Long Island’s North Fork, where rural farming and fishing communities have informed living patterns and design standards for generations.
The large site’s development, including gardens, manicured lawns, and untamed natural elements, presents a challenge in integrating sleek, contemporary architecture into a diverse landscape.
Intensive daylight and massing studies have informed the design’s transparency and linearity, as great care has been shown to inject elements of the program with the most desirable daylight and views.
A range of eclectic influences, from Richard Neutra’s work in Palm Springs to the vernacular barns of Long Island hope to give this home a sense of place unique to its singular location. A central entry serves as the boundary between private and public volumes.
The home’s outdoor amenities - pool, shade structures, screened porch, full service kitchen, etc. - seek to dissolve the boundaries between indoor and outdoor living to maximize enjoyment of the natural landscape.
Status: Construction
Location: Long Island, NY
Size: 9,300 sf
Project Team:
Artisan Construction, General Contractor
Starr-Whitehouse, Landscape Architect
L’Observatoire International, Lighting Designer
Kika Schoenfeld, Interior Collaborator


