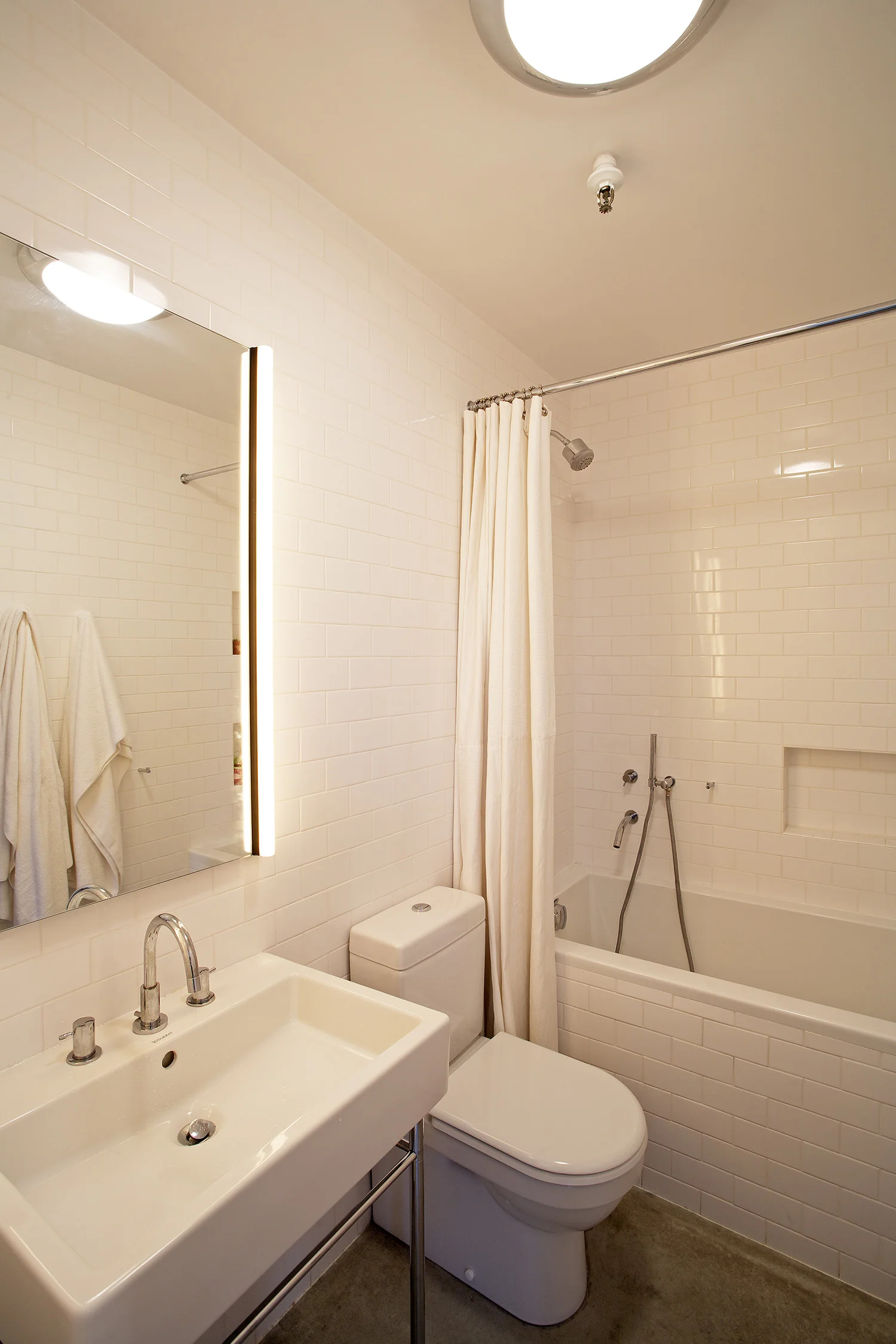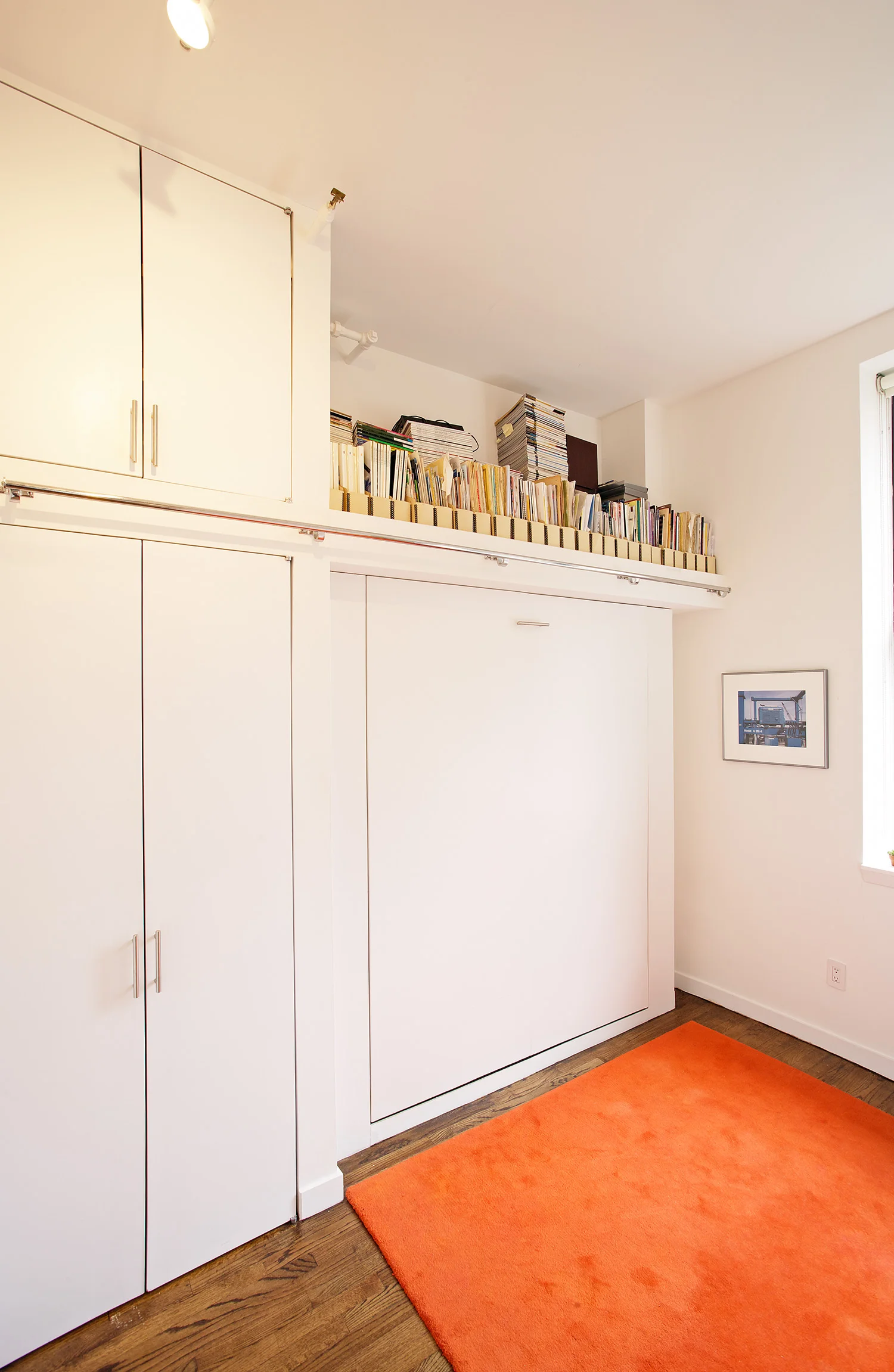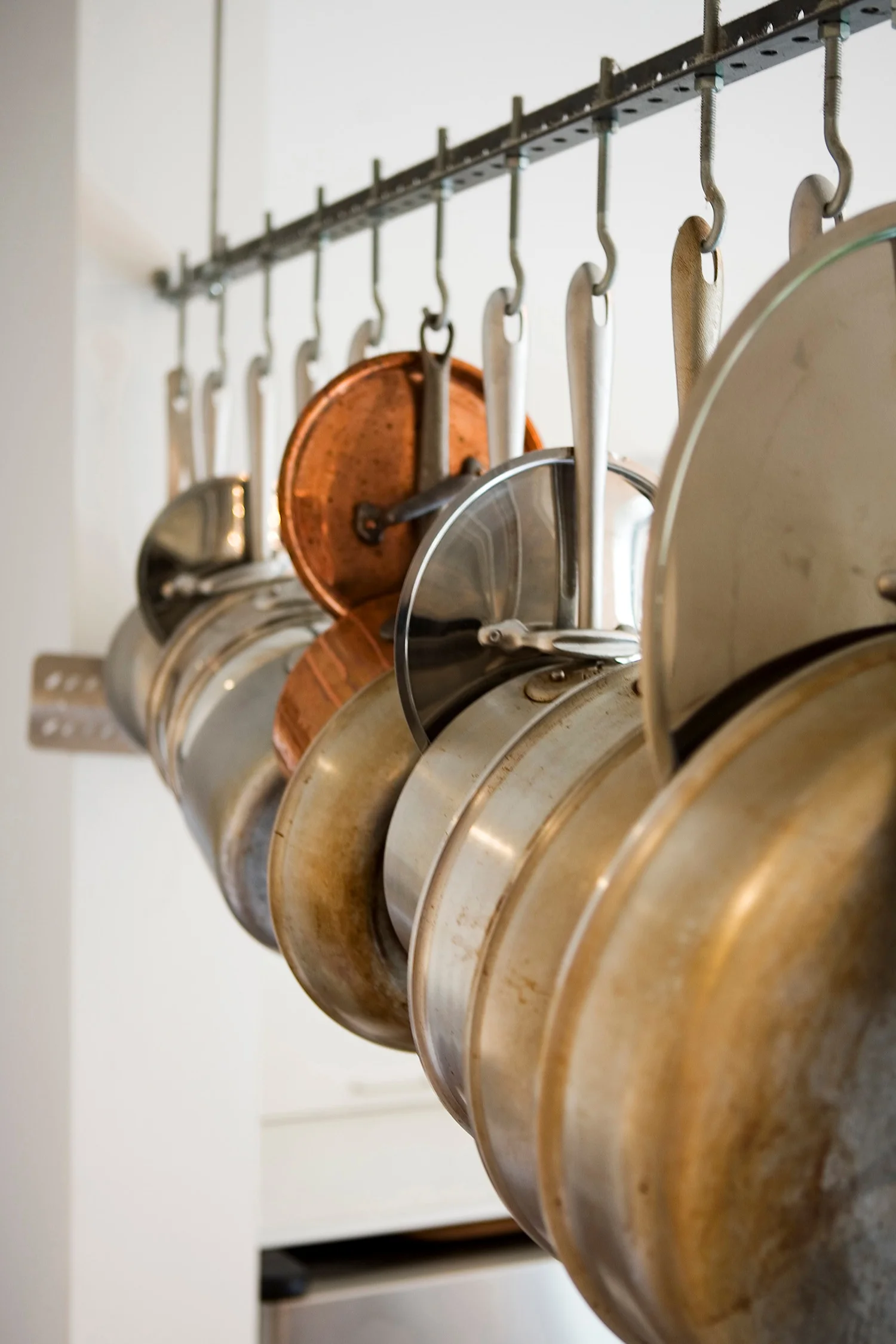RENWICK LOFT
redefining a small downtown loft
The loft, formerly a heavily subdivided one bedroom apartment, was designed to enhance the previously ignored views and under-utilized, exceptional light in order to visually expand the limited size. The existing configuration, a “railroad” setup of living room, kitchen, dining room and bedroom was reorganized to reduce the spaces to two distinct zones: a public zone of the entry, living room, dining room and kitchen, and a private zone joining two flexible sleeping areas. Taking advantage of the scale and two exposures of the apartment, the dividing partitions and dropped ceilings were eliminated or reduced to a minimum. Gas and water lines were relocated to unify the entire space.
Separating the sleeping areas from the public areas was achieved using a three-way movable wall comprised of four eleven-foot-high movable panels. An L-shaped wall containing the panels is oriented to provide intimacy and containment for the bedrooms, and directs the public flow to and from the entry. A long series of lights provides gallery illumination for both the south and north walls, enhancing the connection of the public entry to the living and sleeping areas. The introduction of objects—library ladders, commercial equipment and pot racks—as well as the addition of concrete and wood floors, provides a contrast to the white walls and cabinets. Similarly, the collection of colored furnishings, carpets and light fixtures stand out prominently against the limited color palette.
Status: Completed 2005
Location: New York, NY
Size: 700 sf








