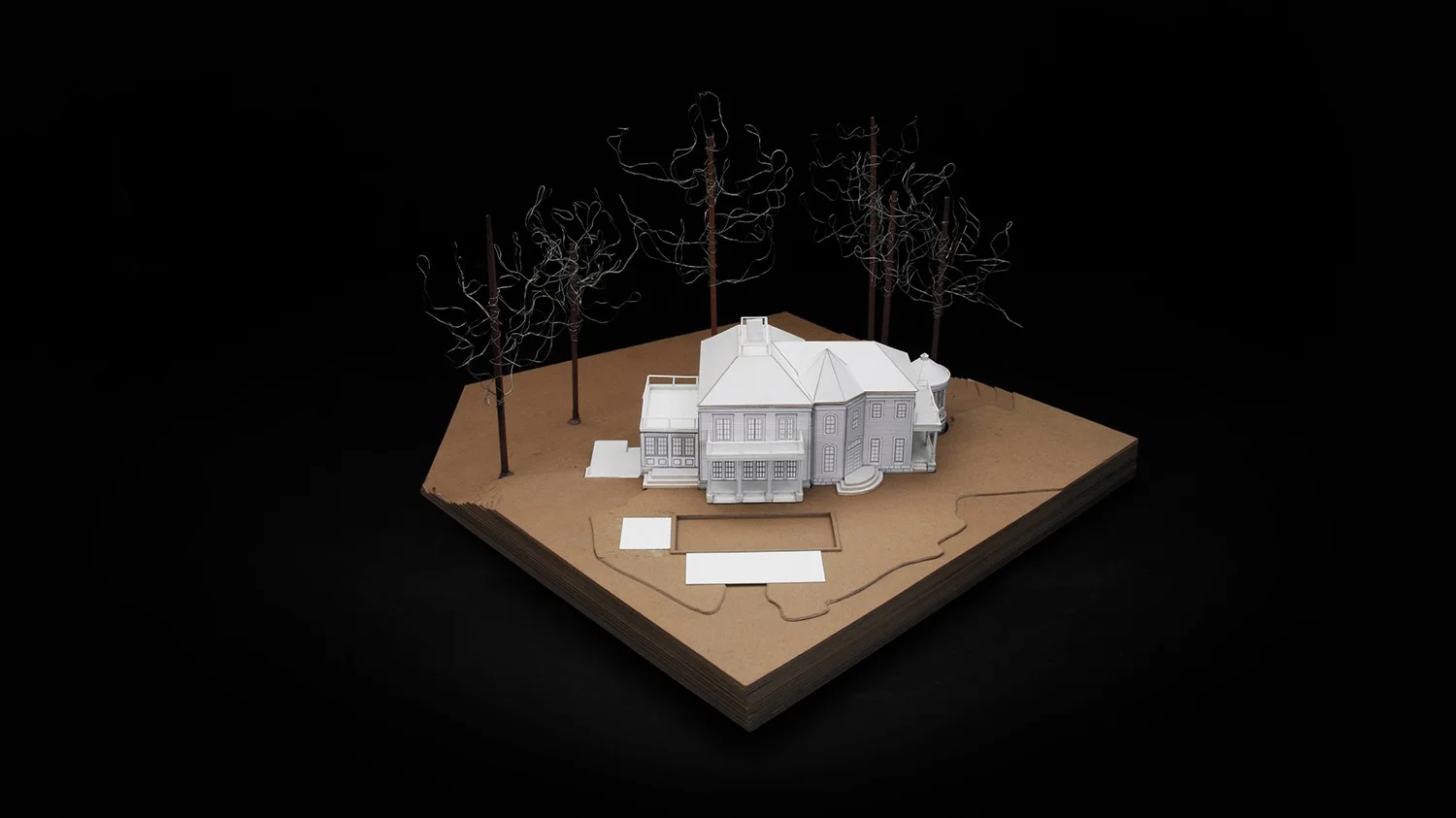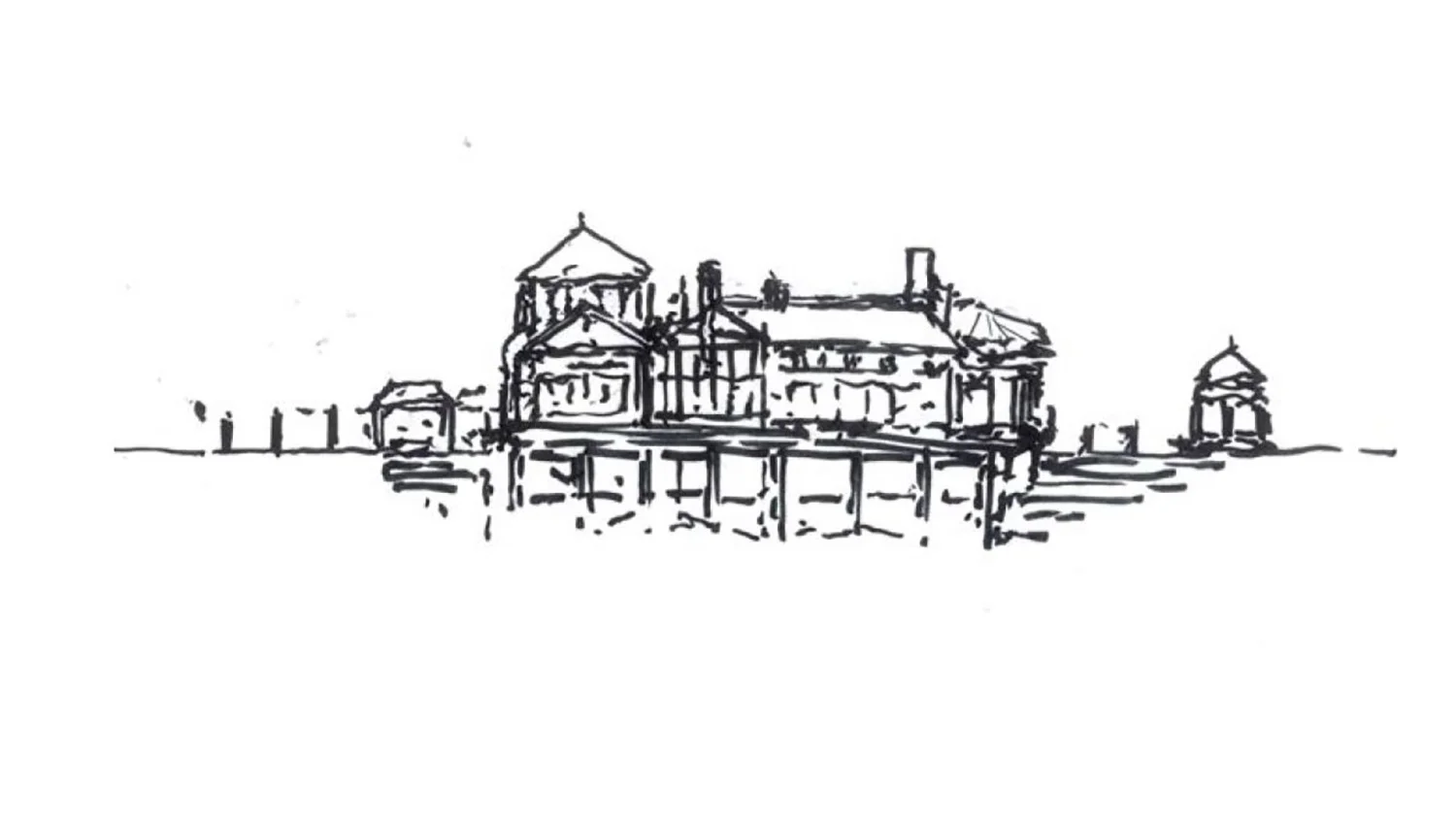SAG HARBOR RESIDENCE
views & landscape shape a waterfront home
The Sag Harbor Residence occupies a scenic waterfront site surrounded by a landscape of trees and grasses. Local restrictions required the new residence to retain the existing footprint of the house and the swimming pool, and these constraints guided our design.
To begin, we analyzed the views of the site within the confines of that original footprint. Primary views to the water and elsewhere on the site were established, along with secondary and tertiary views. The collection of axes and views established the massing of the new home.
Our design takes cues from Shingle Style architecture found across Long Island—a rusticated stone base, exterior spaces reflecting indoor rooms, colonial style detailing and a free-flowing open plan. Carefully considered transparency ensured that spaces without views of the water were given the same attention as those facing the bay. Ultimately, views, placement, volumes and space expand the overall architecture and landscape beyond the original footprint of them home.
Status: Schematic Design Complete
Location: Sag Harbor, NY
Size: 7,000 sf



