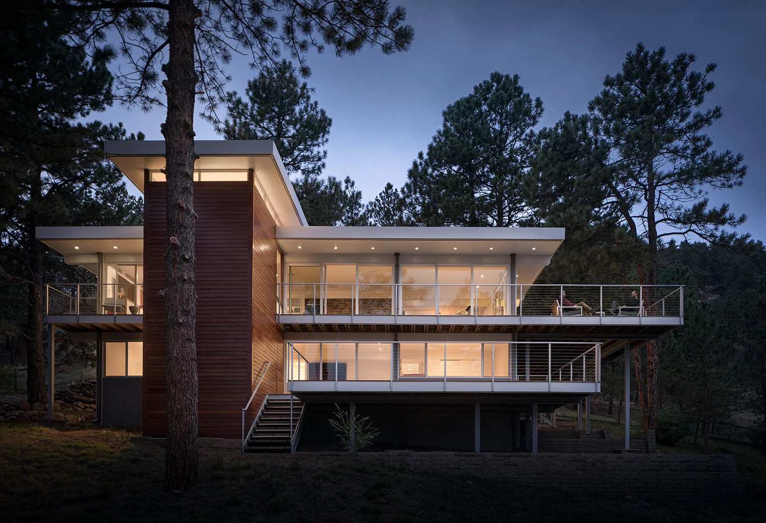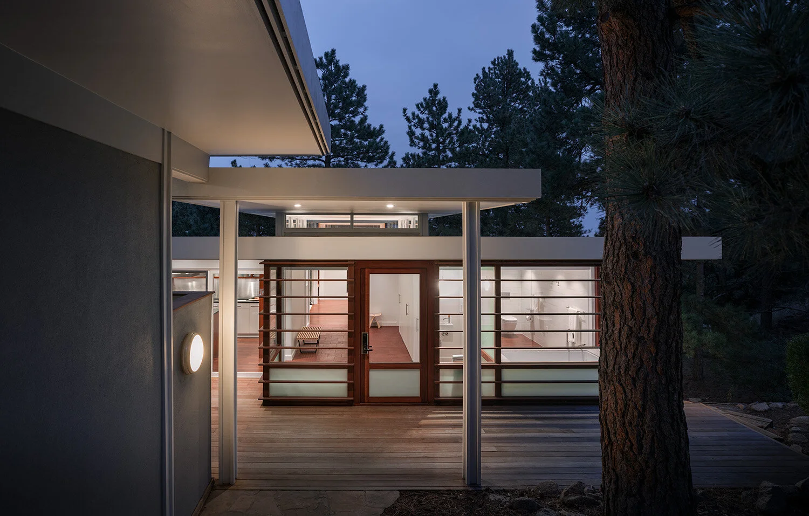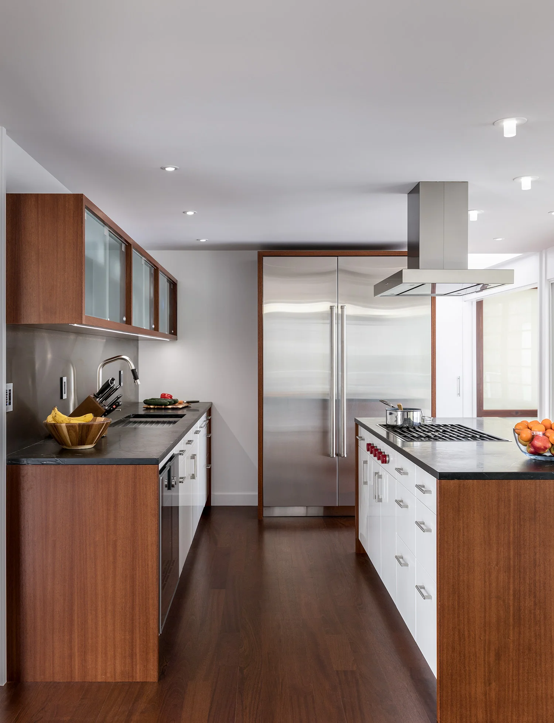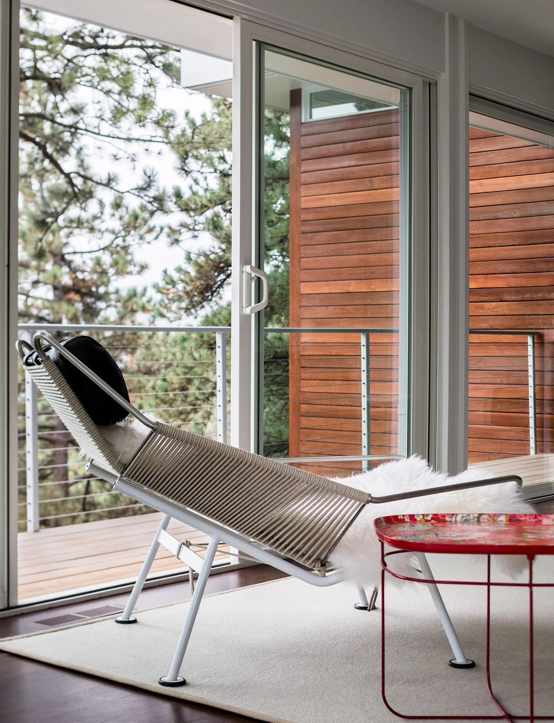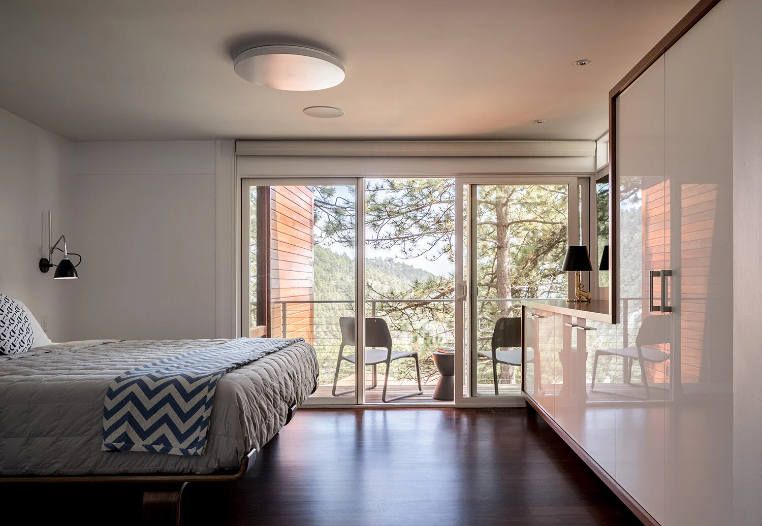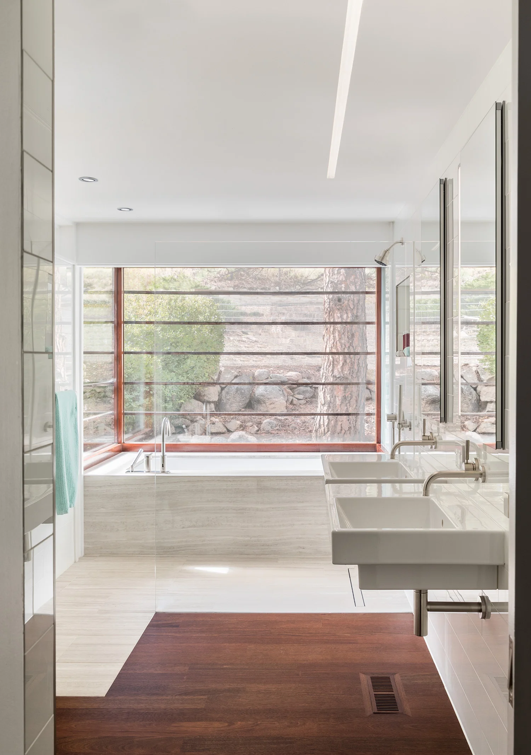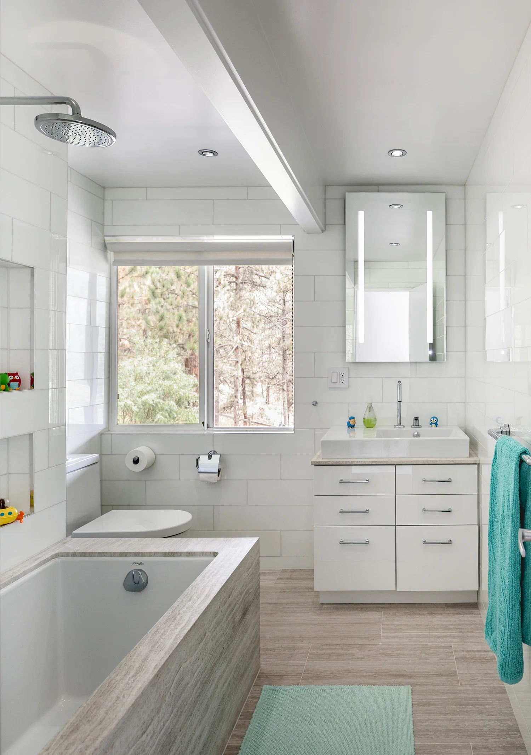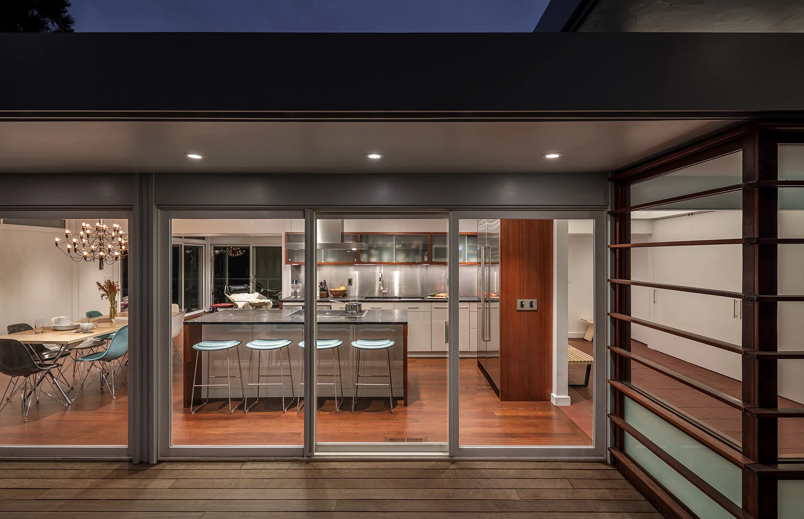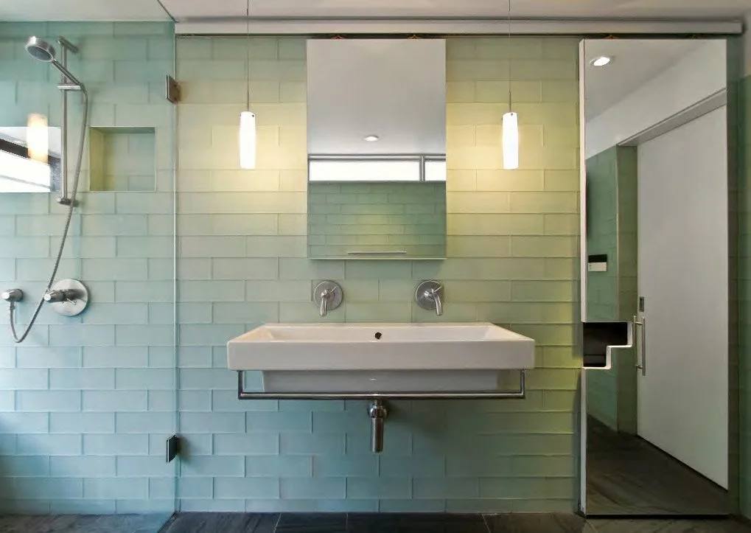SUNSHINE CANYON HOUSE
transparency & flow in a colorado home
The house occupies a hillside in Sunshine Canyon outside of Boulder, Colorado. While the site has spectacular views and a lush, isolated setting, the original house lacked a sense of interior movement and strong connection to its surroundings. The project objective was to address these shortcomings, substantially expand and gut-renovate the entire house, and ultimately create a new residence with generous living spaces and a definite sense of place.
The core of the house is a collection of horizontal volumes and planes of white stucco and wood. A combination of extended redwood decks, balconies, towers and glass volumes occupy the perimeter. These intersecting geometries allow for vertical movement and unobstructed horizontal views while giving the exterior a rhythm of form and material that give the house a human scale.
Several portions of the house have been opened up and expanded, refocused, and reconfigured. A new glass volume and redwood screen extends the previously undefined entryway. Planar elements such as the flat roofs and clerestory are reintroduced to present a more transparent and permeable façade. The wood screens and siding add texture and accentuate the home’s horizontality in the mountain’s landscape. Glass volumes and continuous finishes blur the boundary between the indoor and outdoor spaces including the Master Bathroom where one may bathe while immersed in the front grove of trees, and in the Living Room, where expansive interior spaces help unite unobstructed views outdoors to the landscape and the redwood architecture.
Status: Completed 2017
Location: Boulder, CO
Size: 3,500 sf
Credits: Photos © David Lauer Photography
Project Team:
Adam Stack, General Contractor
ARCH11, Architect of Record


