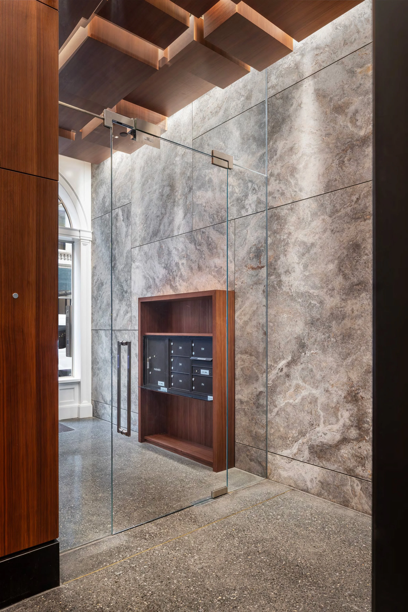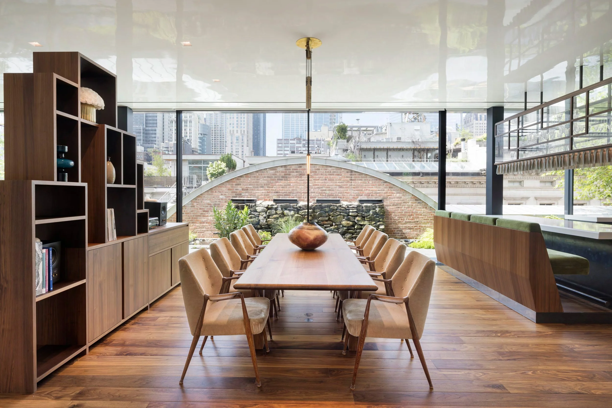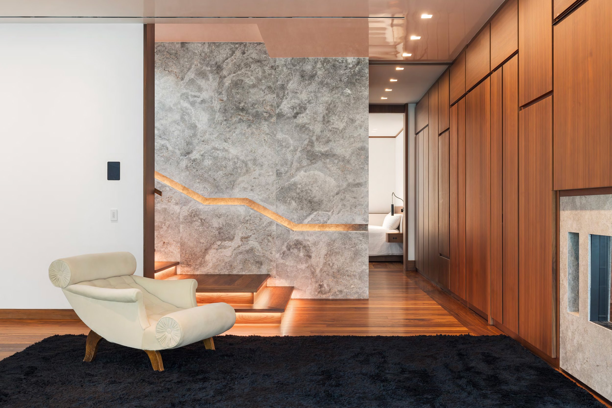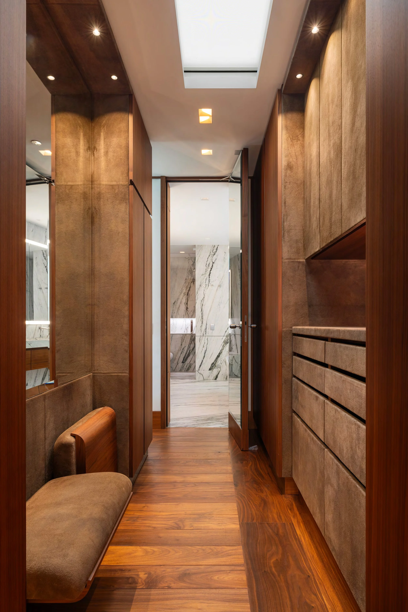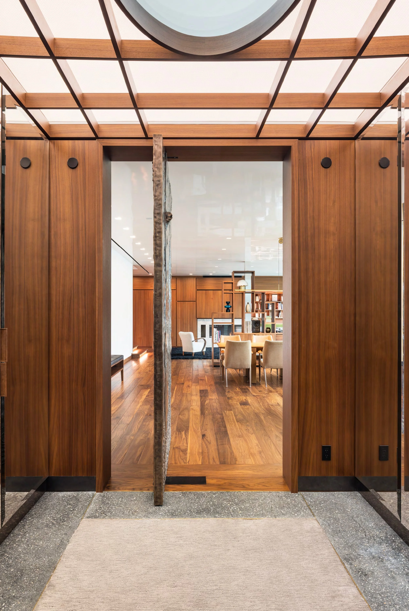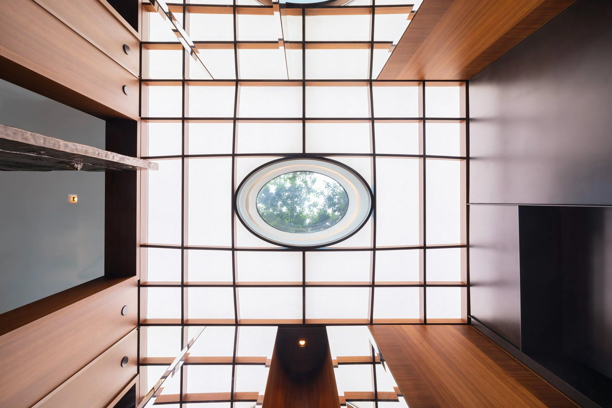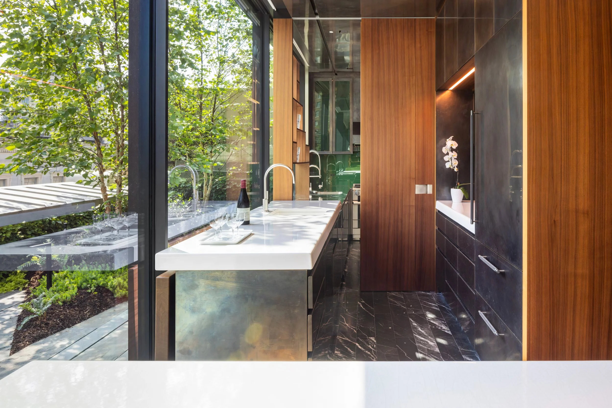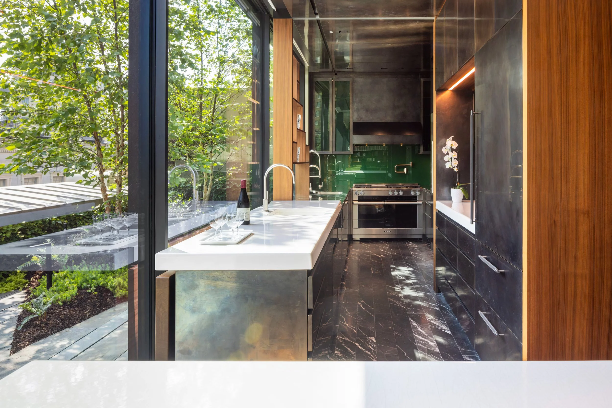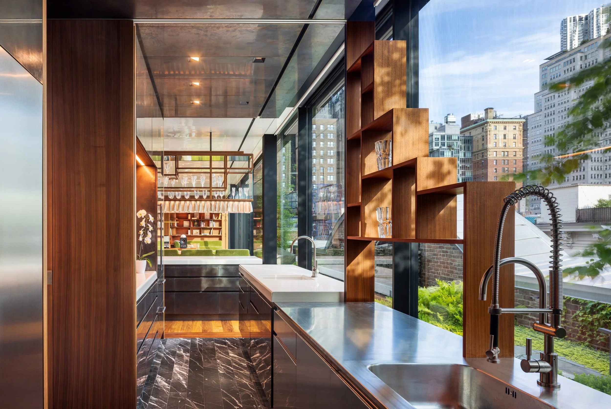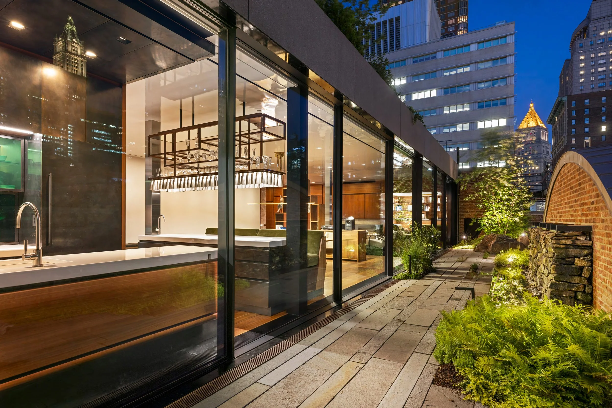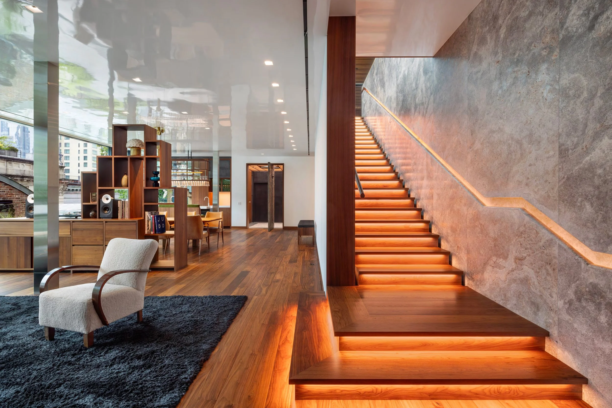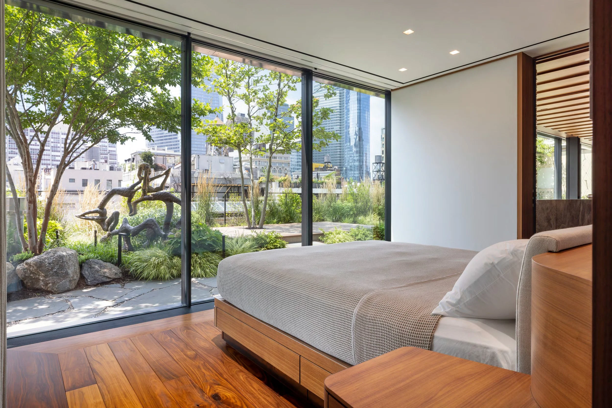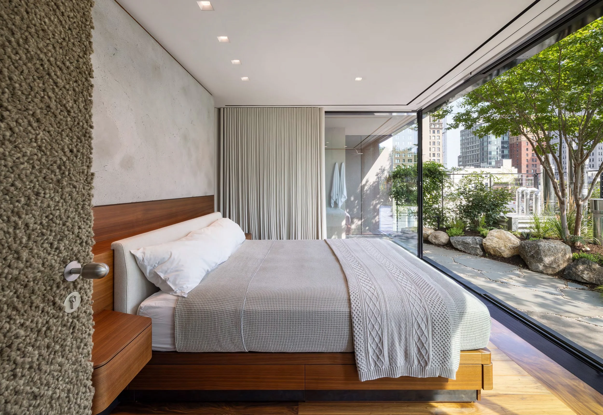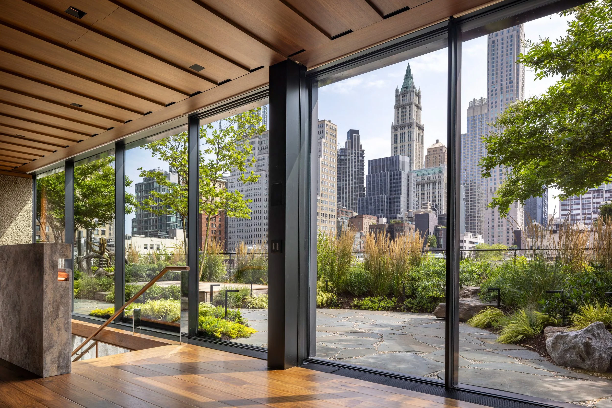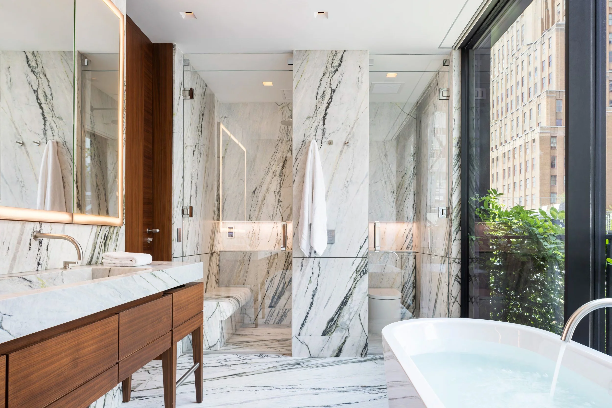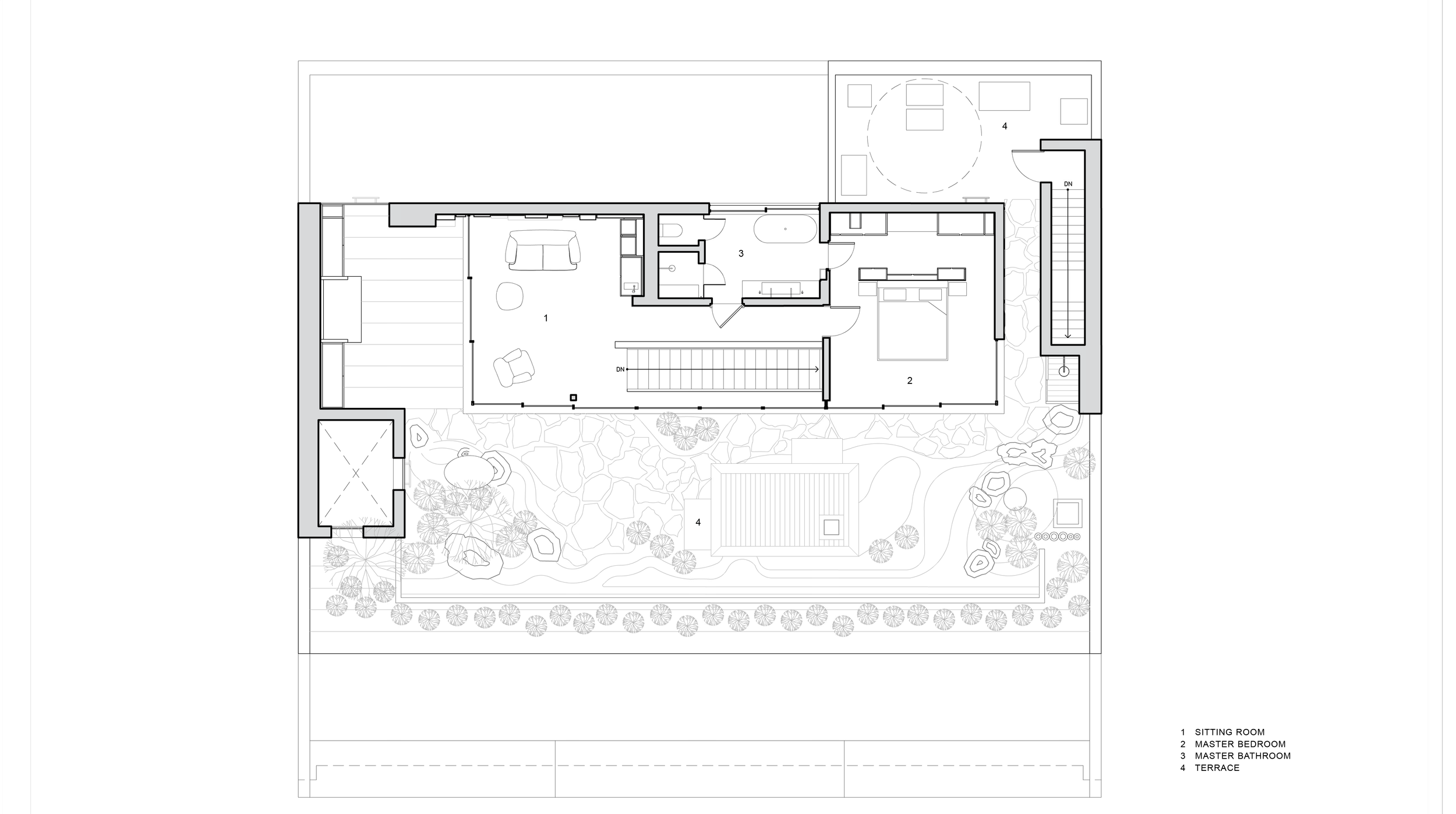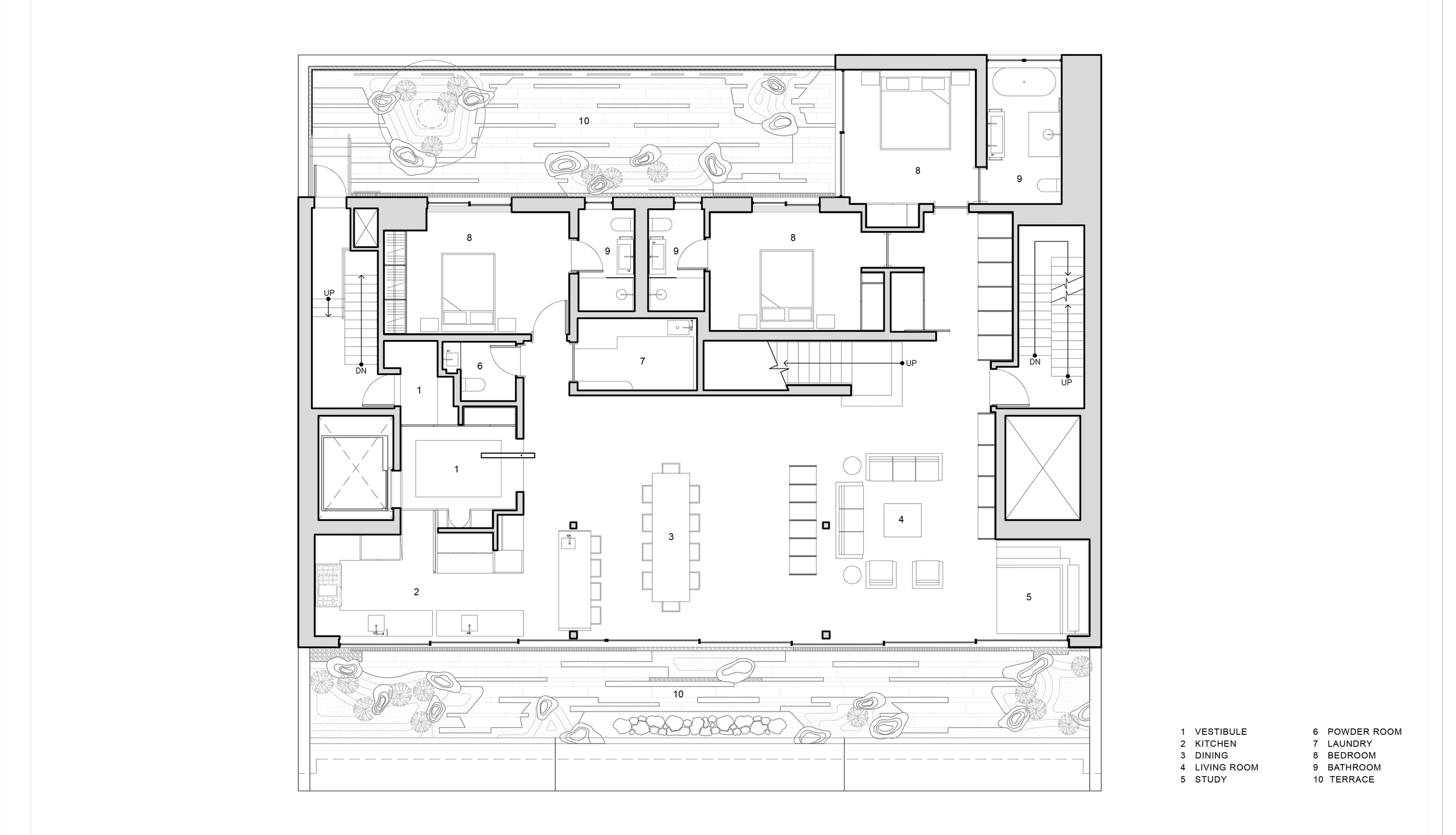TRIBECA PENTHOUSE
Multi-Story Addition above a Notable tribeca building
The renovation of the historic Hope Building in Tribeca includes the addition of a new two-story penthouse. To accommodate the addition, the building's upper levels were wholly removed and new steel structure was erected. Due to the penthouse's prominent place in the Tribeca Historic District, JSA produced a number of mockups and renderings for approval by Landmarks Preservation Commission to integrate the project into the fabric of notable structures in Tribeca.
JSA worked closely with the Sciame Construction and a large and talented consultant team to achieve the overall vision of the remarkable space, to ensure that the highly detailed construction process worked seamlessly, including Vienna-based Eichinger Offices - Interior Architecture and Interior Design, Alex Wiederin - Creative Director, Essential Light - Lighting Designer, and Austrian millworker Josef Göbel, producing all of the custom millwork and wall panels in Austria.
Status: Completed
Location: New York, NY
Size: 3,200 sf
Project Team:
Sciame Construction, General Contractor
Alex Wiederin, Creative Director
Eichinger Offices, Interior Architecture and Interior Design
Essential Light, Lighting Designer
Josef Göbel, Millwork
Client: Private
Photography: © Albert Vercerka


