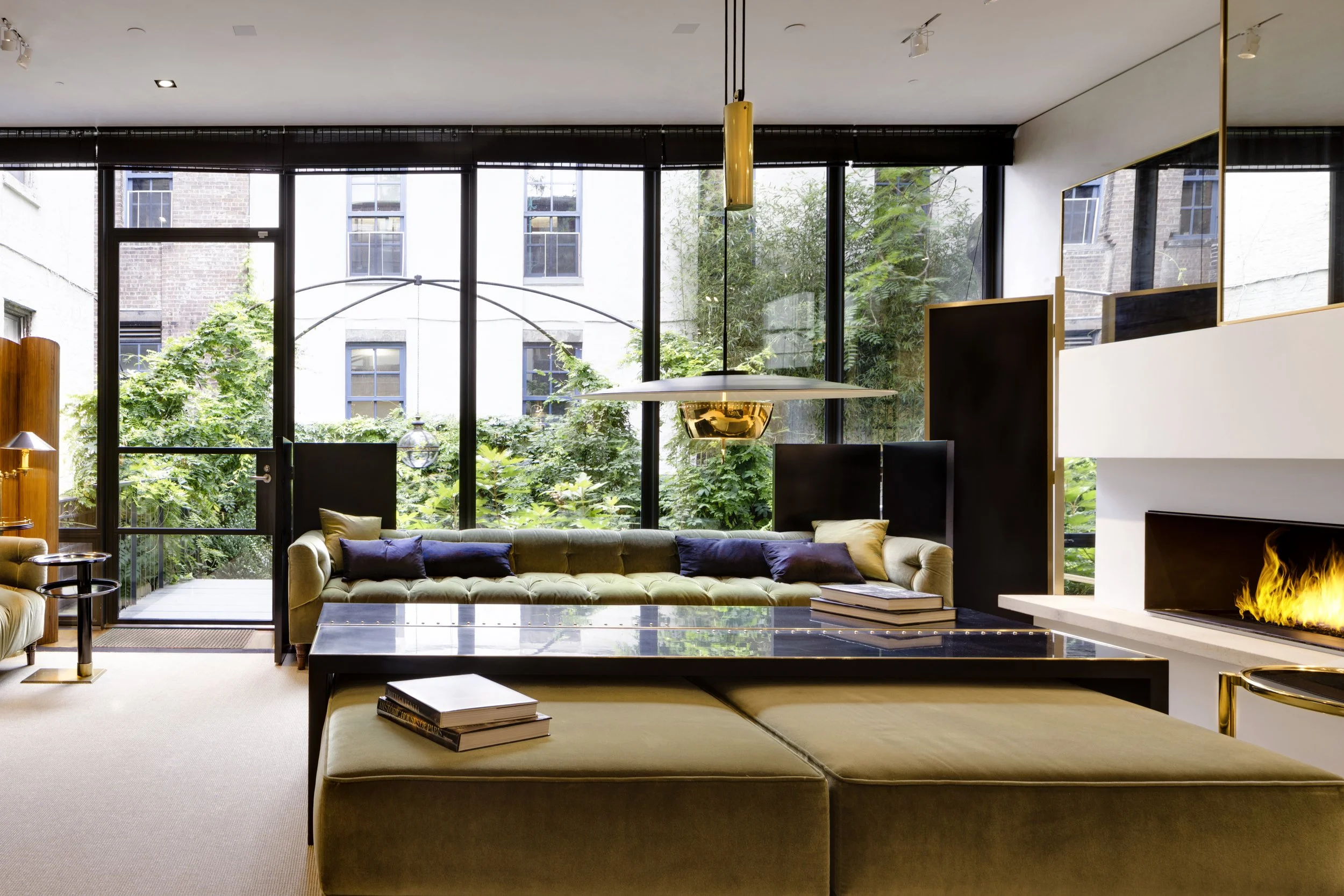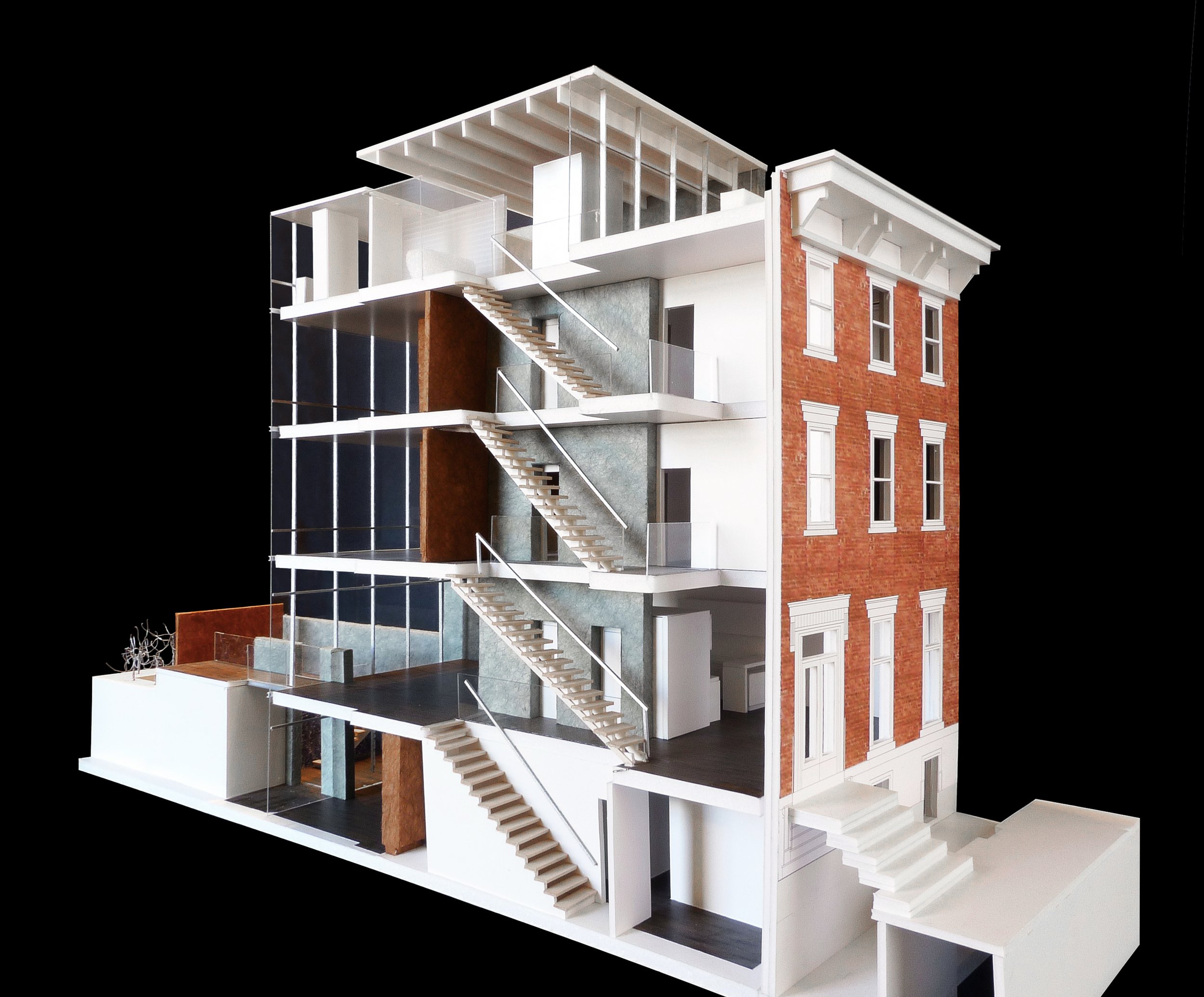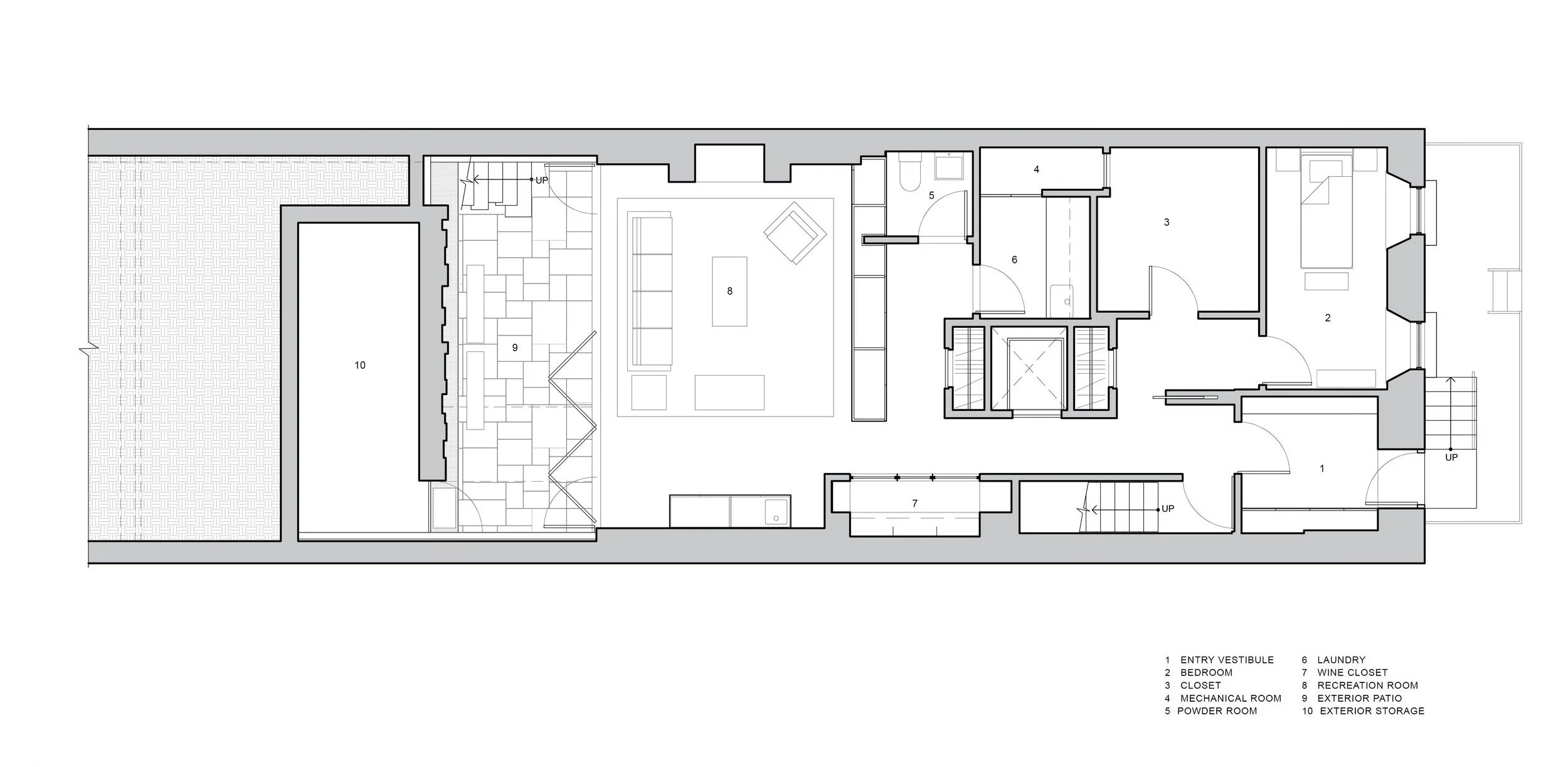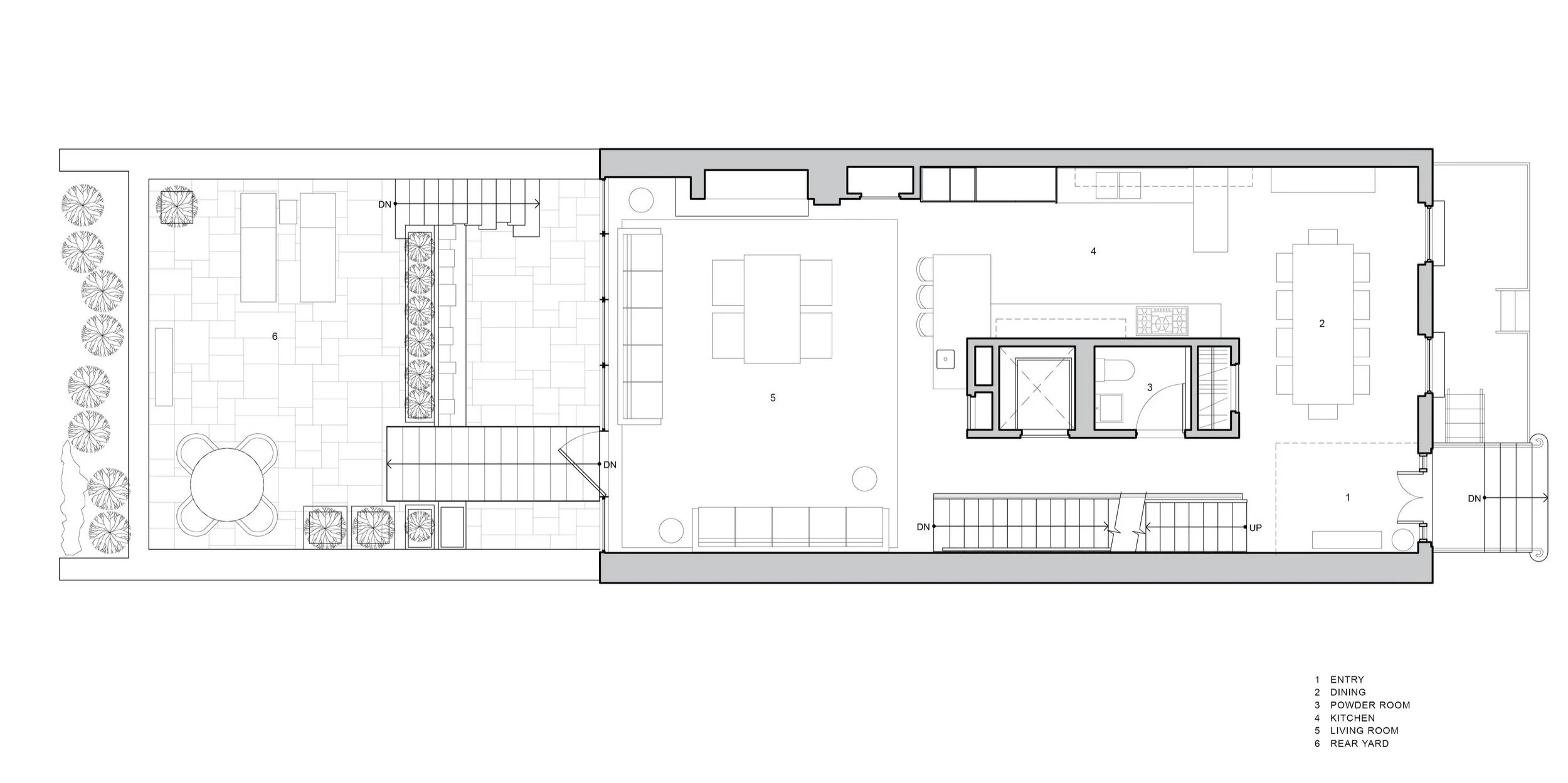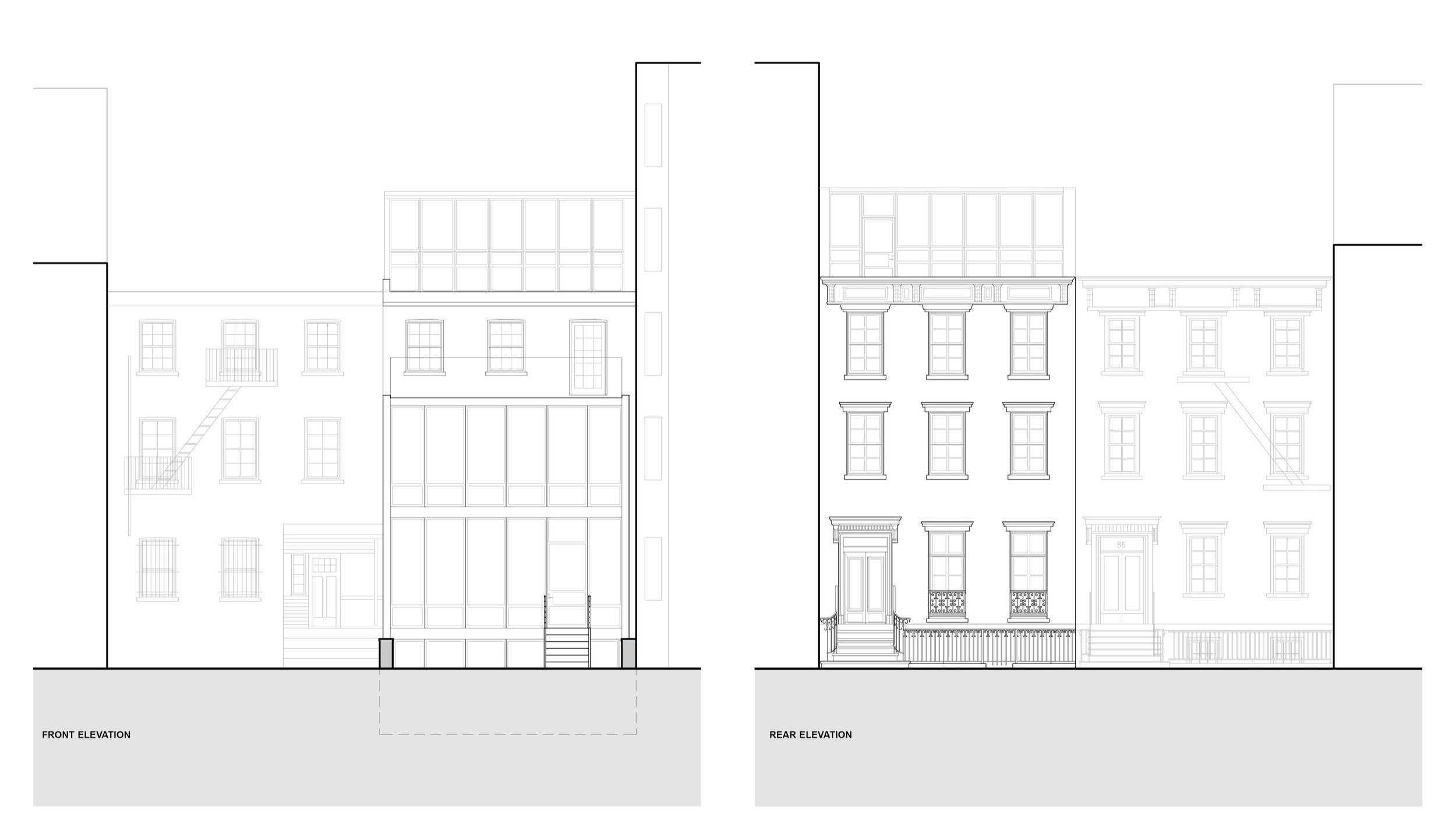WEST VILLAGE TOWNHOUSE
TRANSFORMING AN ITALIANATE BROWNSTONE INTO AN INTERCONNECTED HOME
The West Village is home to one of our most intriguing projects. We transformed an extra wide Italianate-style townhouse into a single-family home, adding a modern roof addition to house the master bedroom suite and an expansive terrace.
The home's conceptual basis is the combination of new and old, from heavy to light, featuring a transition from the heavy restored brick facade to transparent steel curtain wall of the rear facade. Excavation of the garden's ground level took place to reveal natural light to the home's lower level, while introducing a steel bridge allowed the parlor level to be claimed as the primary level of entry for guests, unique for New York townhomes.
A central stair—reclaimed walnut treads, blackened steel plate and glass guardrails—joins the five levels of the residence. An central elevator core of Vermont limestone and fumed larch adaptable partitions contrasts the transparency of the home's rear facade and glazed penthouse. The home's intricately detailed lobby library retains the historical nature of Samuel Chase's 19th century vision. Special attention was used to ensure spaces at the perimeter of home expanded the entire 25' length of the building, providing sufficient light and space.
Status: Completed 2015
Location: New York, NY
Size: 5,500 sf
Credits: Photo © Rick Wright Photography
Project Team:
Stern Projects, General Contractor
Walter B. Melvin, Restoration Architect
Anouska Hempel, Interior Decorator








